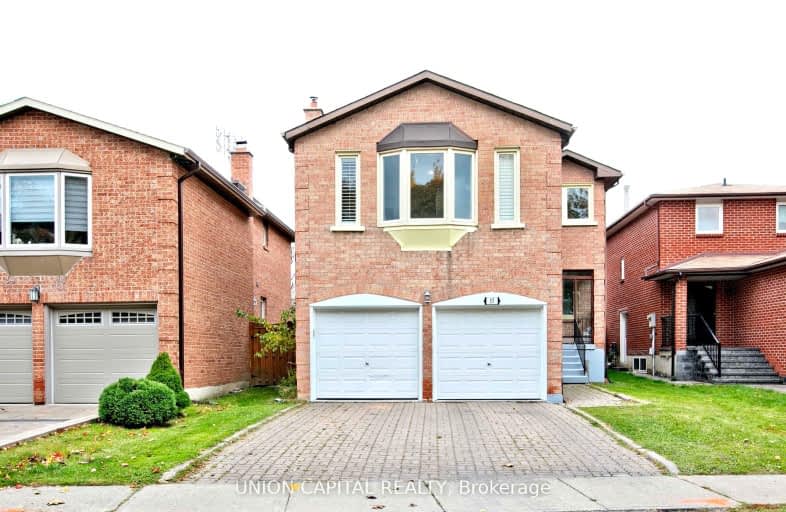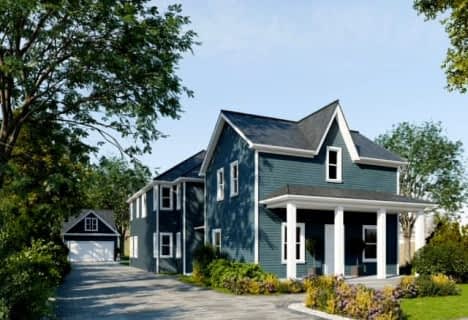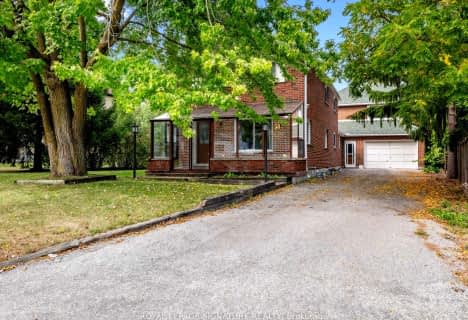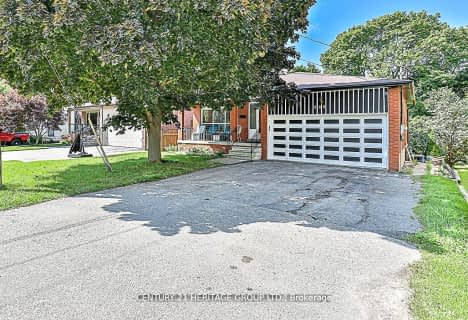Very Walkable
- Most errands can be accomplished on foot.
Good Transit
- Some errands can be accomplished by public transportation.
Bikeable
- Some errands can be accomplished on bike.

École élémentaire Norval-Morrisseau
Elementary: PublicO M MacKillop Public School
Elementary: PublicSt Joseph Catholic Elementary School
Elementary: CatholicWalter Scott Public School
Elementary: PublicCrosby Heights Public School
Elementary: PublicBeverley Acres Public School
Elementary: PublicÉcole secondaire Norval-Morrisseau
Secondary: PublicJean Vanier High School
Secondary: CatholicAlexander MacKenzie High School
Secondary: PublicRichmond Hill High School
Secondary: PublicSt Theresa of Lisieux Catholic High School
Secondary: CatholicBayview Secondary School
Secondary: Public-
Mill Pond Park
262 Mill St (at Trench St), Richmond Hill ON 1.63km -
Leno mills park
Richmond Hill ON 2.52km -
Richmond Green Sports Centre & Park
1300 Elgin Mills Rd E (at Leslie St.), Richmond Hill ON L4S 1M5 3.24km
-
TD Bank Financial Group
10395 Yonge St (at Crosby Ave), Richmond Hill ON L4C 3C2 0.63km -
BMO Bank of Montreal
1070 Major MacKenzie Dr E (at Bayview Ave), Richmond Hill ON L4S 1P3 1.5km -
RBC Royal Bank
10856 Bayview Ave, Richmond Hill ON L4S 1L7 1.99km
- 4 bath
- 4 bed
- 2000 sqft
53 Marsh Street, Richmond Hill, Ontario • L4C 7R6 • North Richvale
- 3 bath
- 4 bed
- 2000 sqft
20 Mack Clement Lane, Richmond Hill, Ontario • L4S 0G2 • Westbrook
- 4 bath
- 4 bed
- 2000 sqft
17 Kingsville Lane, Richmond Hill, Ontario • L4C 7V6 • Mill Pond
- 2 bath
- 4 bed
- 1500 sqft
289 Richmond Street, Richmond Hill, Ontario • L4C 3Z2 • Mill Pond






















