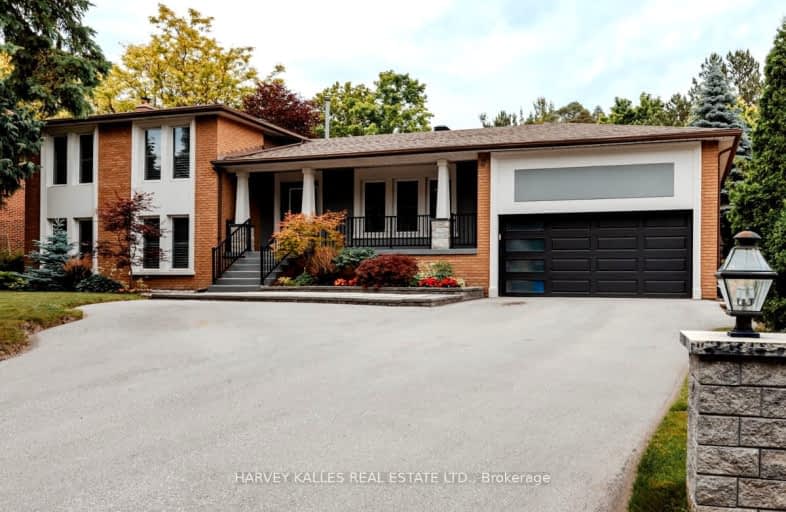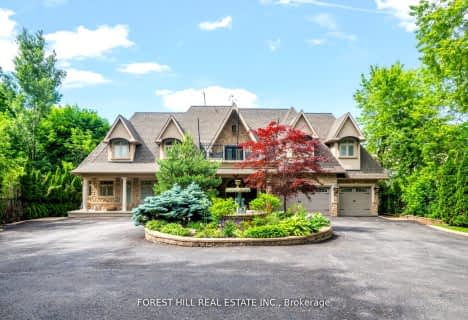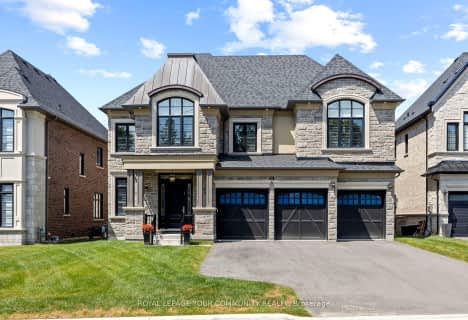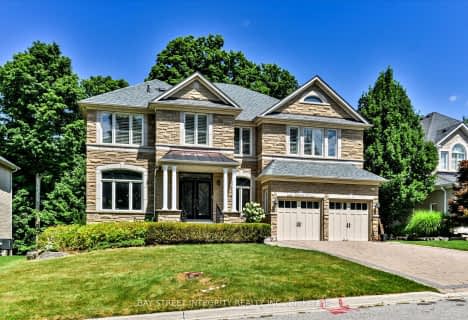Somewhat Walkable
- Some errands can be accomplished on foot.
Some Transit
- Most errands require a car.
Somewhat Bikeable
- Most errands require a car.

Académie de la Moraine
Elementary: PublicÉIC Renaissance
Elementary: CatholicOur Lady of the Annunciation Catholic Elementary School
Elementary: CatholicKettle Lakes Public School
Elementary: PublicOak Ridges Public School
Elementary: PublicOur Lady of Hope Catholic Elementary School
Elementary: CatholicACCESS Program
Secondary: PublicÉSC Renaissance
Secondary: CatholicDr G W Williams Secondary School
Secondary: PublicAurora High School
Secondary: PublicCardinal Carter Catholic Secondary School
Secondary: CatholicSt Maximilian Kolbe High School
Secondary: Catholic-
Lake Wilcox Park
Sunset Beach Rd, Richmond Hill ON 2.79km -
William Kennedy Park
Kennedy St (Corenr ridge Road), Aurora ON 4.02km -
Meander Park
Richmond Hill ON 4.71km
-
TD Bank Financial Group
13337 Yonge St (at Worthington Ave), Richmond Hill ON L4E 3L3 0.69km -
RBC Royal Bank
12935 Yonge St (at Sunset Beach Rd), Richmond Hill ON L4E 0G7 1.73km -
Scotiabank
16635 Yonge St (at Savage Rd.), Newmarket ON L3X 1V6 8.46km
- 5 bath
- 5 bed
- 3000 sqft
128 Park Crescent, Richmond Hill, Ontario • L4E 3J6 • Oak Ridges Lake Wilcox
- 4 bath
- 4 bed
- 3000 sqft
18 Harrowsmith Place, Richmond Hill, Ontario • L4E 2J9 • Oak Ridges
- 5 bath
- 4 bed
24 Sachet Drive, Richmond Hill, Ontario • L4E 4S1 • Oak Ridges Lake Wilcox






















