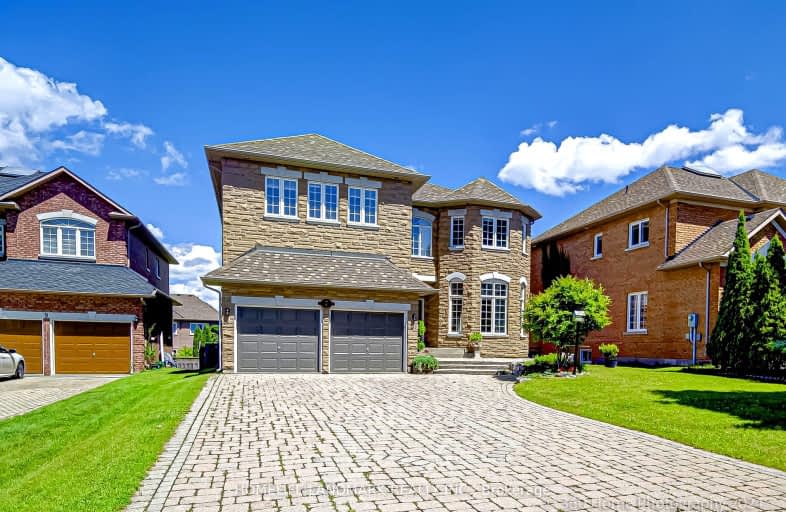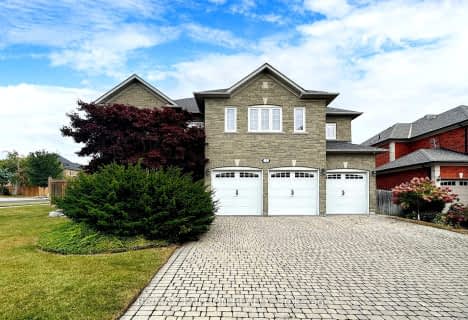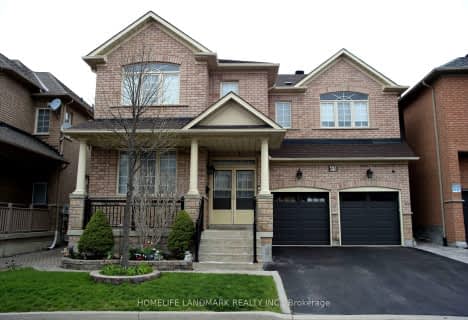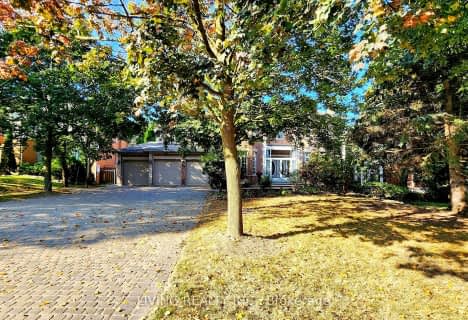Somewhat Walkable
- Some errands can be accomplished on foot.
Some Transit
- Most errands require a car.
Somewhat Bikeable
- Most errands require a car.

Our Lady Help of Christians Catholic Elementary School
Elementary: CatholicMichaelle Jean Public School
Elementary: PublicRedstone Public School
Elementary: PublicRichmond Rose Public School
Elementary: PublicSilver Stream Public School
Elementary: PublicBayview Hill Elementary School
Elementary: PublicÉcole secondaire Norval-Morrisseau
Secondary: PublicJean Vanier High School
Secondary: CatholicSt Augustine Catholic High School
Secondary: CatholicRichmond Green Secondary School
Secondary: PublicSt Robert Catholic High School
Secondary: CatholicBayview Secondary School
Secondary: Public-
Richmond Green Sports Centre & Park
1300 Elgin Mills Rd E (at Leslie St.), Richmond Hill ON L4S 1M5 2.41km -
Mill Pond Park
262 Mill St (at Trench St), Richmond Hill ON 4.43km -
Briarwood Park
118 Briarwood Rd, Markham ON L3R 2X5 5.08km
-
BMO Bank of Montreal
1070 Major MacKenzie Dr E (at Bayview Ave), Richmond Hill ON L4S 1P3 1.38km -
RBC Royal Bank
2880 Major MacKenzie Dr E (at Markland St.), Markham ON L6C 0G6 1.98km -
RBC Royal Bank
260 E Beaver Creek Rd (at Hwy 7), Richmond Hill ON L4B 3M3 3.88km
- 5 bath
- 4 bed
- 3000 sqft
58 River Valley Crescent, Markham, Ontario • L6C 3G9 • Victoria Manor-Jennings Gate
- 4 bath
- 4 bed
- 3500 sqft
40 King's Cross Avenue, Richmond Hill, Ontario • L4B 2S9 • Bayview Hill
- 5 bath
- 4 bed
- 3500 sqft
93 Milky Way Drive, Richmond Hill, Ontario • L4C 4M8 • Observatory
- — bath
- — bed
- — sqft
92 Giardina Crescent, Richmond Hill, Ontario • L4B 0G1 • Bayview Hill
- 5 bath
- 4 bed
- 2500 sqft
78 Current Drive, Richmond Hill, Ontario • L4S 0M9 • Rural Richmond Hill






















