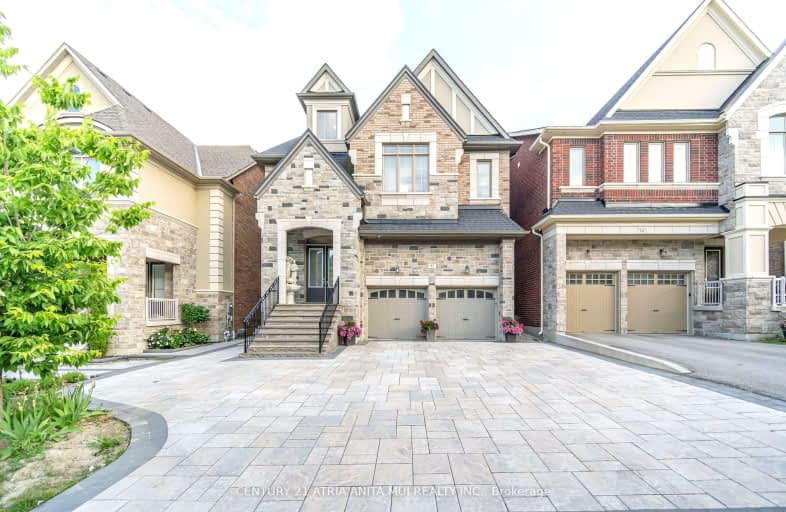Somewhat Walkable
- Some errands can be accomplished on foot.
Some Transit
- Most errands require a car.
Somewhat Bikeable
- Most errands require a car.

Our Lady Help of Christians Catholic Elementary School
Elementary: CatholicRedstone Public School
Elementary: PublicChrist the King Catholic Elementary School
Elementary: CatholicRichmond Rose Public School
Elementary: PublicSilver Stream Public School
Elementary: PublicBayview Hill Elementary School
Elementary: PublicÉcole secondaire Norval-Morrisseau
Secondary: PublicJean Vanier High School
Secondary: CatholicSt Augustine Catholic High School
Secondary: CatholicRichmond Green Secondary School
Secondary: PublicSt Robert Catholic High School
Secondary: CatholicBayview Secondary School
Secondary: Public-
Richmond Green Sports Centre & Park
1300 Elgin Mills Rd E (at Leslie St.), Richmond Hill ON L4S 1M5 2.43km -
Mill Pond Park
262 Mill St (at Trench St), Richmond Hill ON 4.67km -
Briarwood Park
118 Briarwood Rd, Markham ON L3R 2X5 4.85km
-
BMO Bank of Montreal
1070 Major MacKenzie Dr E (at Bayview Ave), Richmond Hill ON L4S 1P3 1.62km -
RBC Royal Bank
260 E Beaver Creek Rd (at Hwy 7), Richmond Hill ON L4B 3M3 3.84km -
CIBC
300 W Beaver Creek Rd (at Highway 7), Richmond Hill ON L4B 3B1 3.91km
- 4 bath
- 4 bed
- 2500 sqft
91 Gemini Crescent, Richmond Hill, Ontario • L4S 2K8 • Rouge Woods
- 5 bath
- 4 bed
- 3000 sqft
58 River Valley Crescent, Markham, Ontario • L6C 3G9 • Victoria Manor-Jennings Gate
- 6 bath
- 4 bed
- 3500 sqft
167 Milky Way Drive, Richmond Hill, Ontario • L4C 8P5 • Observatory
- 4 bath
- 4 bed
- 2500 sqft
33 Somerset Crescent, Richmond Hill, Ontario • L4C 8N5 • Observatory
- 3 bath
- 4 bed
- 2500 sqft
59 Larkmead Crescent, Markham, Ontario • L6C 3E2 • Victoria Manor-Jennings Gate
- 6 bath
- 4 bed
- 3500 sqft
7 Earl Grey Court, Richmond Hill, Ontario • L4B 4E8 • Bayview Hill
- 6 bath
- 5 bed
- 3000 sqft
11 Herbert Watford Avenue, Richmond Hill, Ontario • L4S 1Z3 • Rouge Woods
- 5 bath
- 4 bed
- 2500 sqft
78 Current Drive, Richmond Hill, Ontario • L4S 0M9 • Rural Richmond Hill
- 7 bath
- 5 bed
- 3500 sqft
8 Kingmount Crescent, Richmond Hill, Ontario • L4B 3W5 • Bayview Hill
- 6 bath
- 4 bed
- 3000 sqft
40 Kingmount Crescent, Richmond Hill, Ontario • L4B 3W6 • Bayview Hill






















