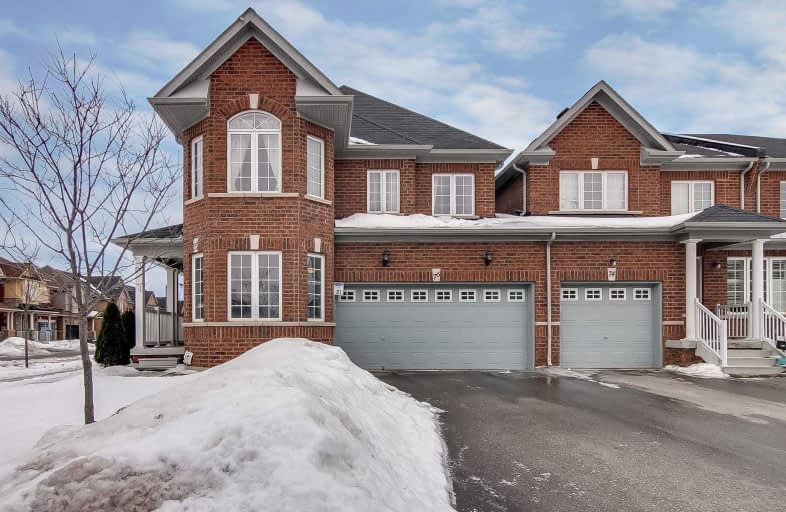
St Marguerite D'Youville Catholic Elementary School
Elementary: Catholic
1.23 km
Windham Ridge Public School
Elementary: Public
2.24 km
MacLeod's Landing Public School
Elementary: Public
1.71 km
Father Frederick McGinn Catholic Elementary School
Elementary: Catholic
2.15 km
Moraine Hills Public School
Elementary: Public
1.53 km
Beynon Fields Public School
Elementary: Public
0.17 km
ACCESS Program
Secondary: Public
4.26 km
ÉSC Renaissance
Secondary: Catholic
4.79 km
King City Secondary School
Secondary: Public
3.89 km
Cardinal Carter Catholic Secondary School
Secondary: Catholic
5.11 km
Richmond Hill High School
Secondary: Public
3.04 km
St Theresa of Lisieux Catholic High School
Secondary: Catholic
2.37 km


