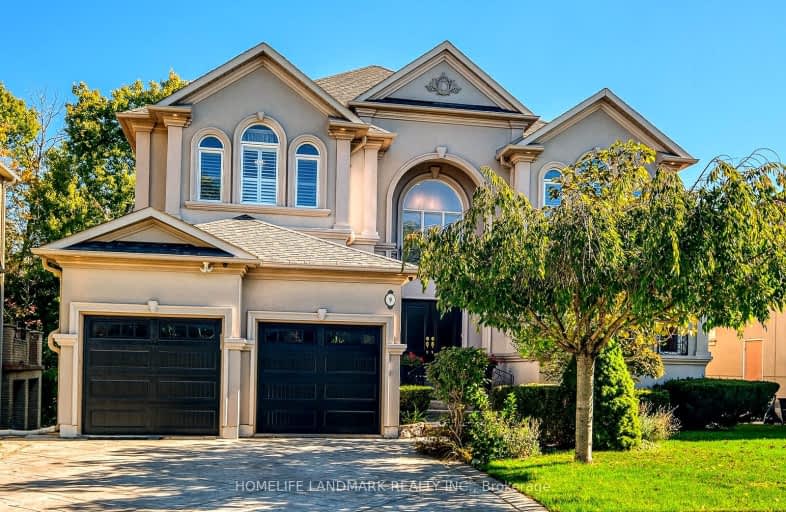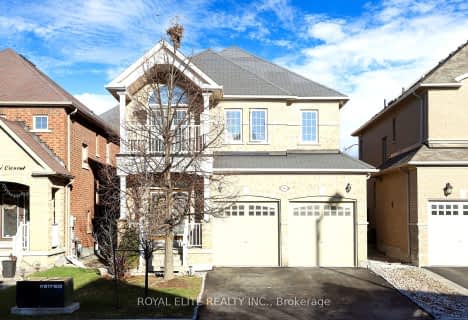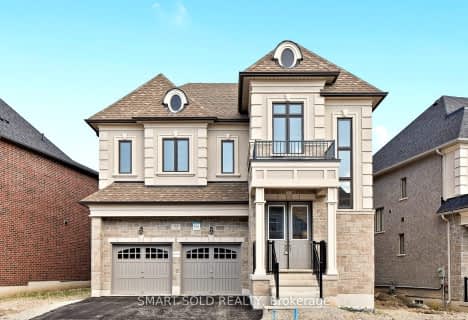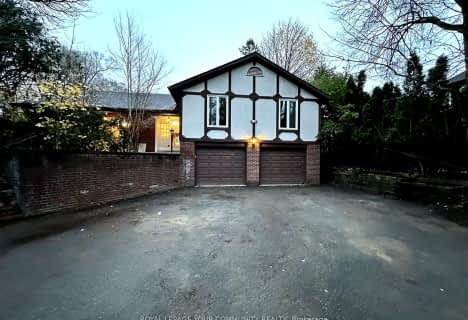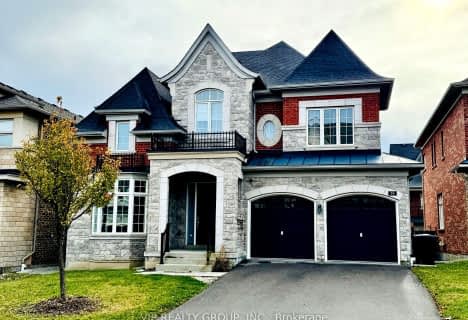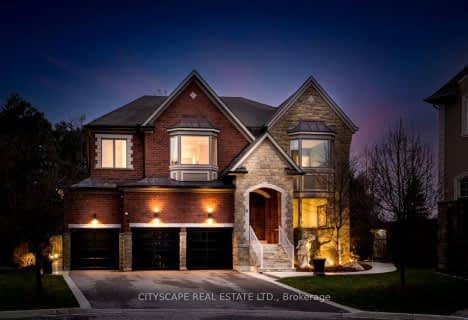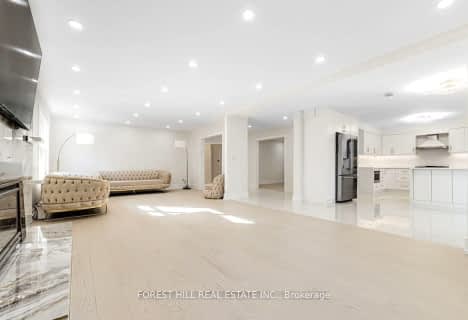Somewhat Walkable
- Some errands can be accomplished on foot.
Some Transit
- Most errands require a car.
Somewhat Bikeable
- Most errands require a car.

Corpus Christi Catholic Elementary School
Elementary: CatholicSt Mary Immaculate Catholic Elementary School
Elementary: CatholicFather Henri J M Nouwen Catholic Elementary School
Elementary: CatholicSilver Pines Public School
Elementary: PublicMoraine Hills Public School
Elementary: PublicTrillium Woods Public School
Elementary: PublicÉcole secondaire Norval-Morrisseau
Secondary: PublicJean Vanier High School
Secondary: CatholicAlexander MacKenzie High School
Secondary: PublicRichmond Hill High School
Secondary: PublicSt Theresa of Lisieux Catholic High School
Secondary: CatholicBayview Secondary School
Secondary: Public-
Mill Pond Park
262 Mill St (at Trench St), Richmond Hill ON 2.25km -
Lake Wilcox Park
Sunset Beach Rd, Richmond Hill ON 6.05km -
Rosedale North Park
350 Atkinson Ave, Vaughan ON 8.94km
-
CIBC
10520 Yonge St (10520 Yonge St), Richmond Hill ON L4C 3C7 1.59km -
TD Bank Financial Group
10381 Bayview Ave (at Redstone Rd), Richmond Hill ON L4C 0R9 3.07km -
BMO Bank of Montreal
1070 Major MacKenzie Dr E (at Bayview Ave), Richmond Hill ON L4S 1P3 3.78km
- 4 bath
- 4 bed
- 3000 sqft
73 Current Drive, Richmond Hill, Ontario • L4S 0M7 • Rural Richmond Hill
- 4 bath
- 4 bed
- 3500 sqft
136 Arnold Crescent, Richmond Hill, Ontario • L4C 3R8 • Mill Pond
- 6 bath
- 4 bed
- 3000 sqft
1 Creekview Avenue, Richmond Hill, Ontario • L4C 9X1 • Mill Pond
- 5 bath
- 4 bed
- 3500 sqft
82 Devonsleigh Boulevard, Richmond Hill, Ontario • L4S 1H2 • Devonsleigh
