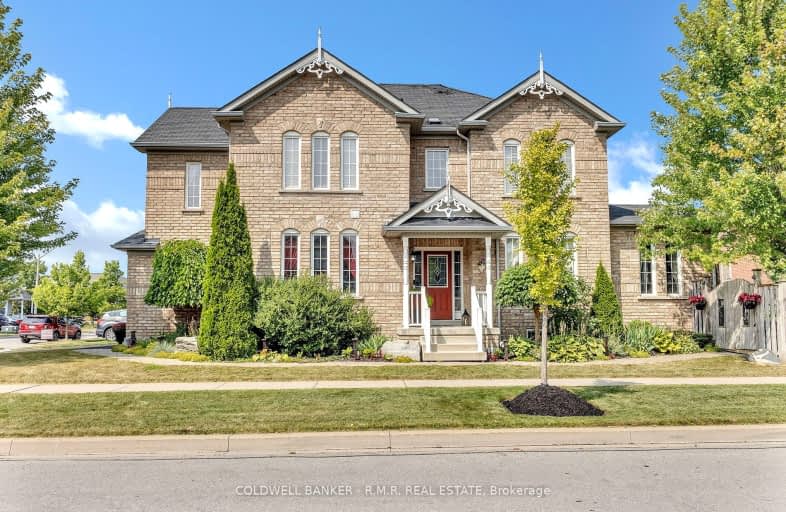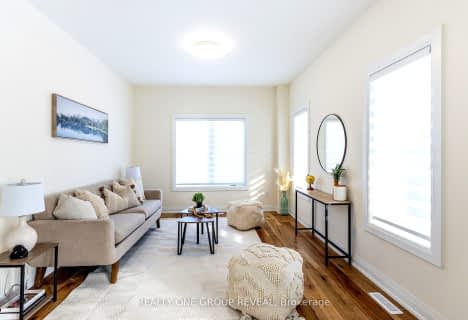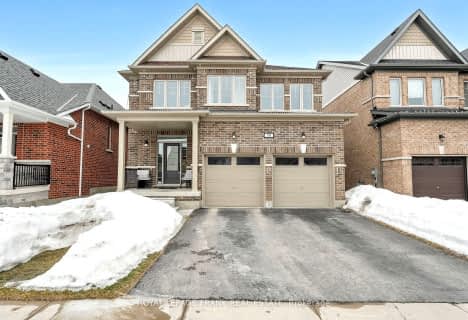
Car-Dependent
- Most errands require a car.
Somewhat Bikeable
- Most errands require a car.

Good Shepherd Catholic School
Elementary: CatholicGreenbank Public School
Elementary: PublicPrince Albert Public School
Elementary: PublicS A Cawker Public School
Elementary: PublicBrooklin Village Public School
Elementary: PublicR H Cornish Public School
Elementary: PublicÉSC Saint-Charles-Garnier
Secondary: CatholicBrooklin High School
Secondary: PublicPort Perry High School
Secondary: PublicUxbridge Secondary School
Secondary: PublicMaxwell Heights Secondary School
Secondary: PublicSinclair Secondary School
Secondary: Public-
Horn Dawgs Tap & Grill
15930 Old Simcoe Road, Port Perry, ON L9L 0A2 0.39km -
Jester's Court Pub & Eatery
279 Queen Street, Port Perry, ON L9L 1B9 1.1km -
The Port Social
187 Queen Street, Port Perry, ON L9L 1B8 1.32km
-
Tim Hortons
15930 Old Simcoe Rd, Port Perry, ON L9L 0A2 0.48km -
Nexus Coffee Company
263 Queen St, Port Perry, ON L9L 1B9 1.18km -
Mrs Fields Bake House Cafe
255 Queen St, Port Perry, ON L9L 1B9 1.19km
-
Durham Ultimate Fitness Club
69 Taunton Road West, Oshawa, ON L1G 7B4 20.41km -
Orangetheory Fitness Whitby
4071 Thickson Rd N, Whitby, ON L1R 2X3 20.57km -
GoodLife Fitness
1385 Harmony Road North, Oshawa, ON L1H 7K5 20.5km
-
Zehrs
323 Toronto Street S, Uxbridge, ON L9P 1N2 13.99km -
IDA Windfields Pharmacy & Medical Centre
2620 Simcoe Street N, Unit 1, Oshawa, ON L1L 0R1 16.57km -
Shoppers Drug Mart
300 Taunton Road E, Oshawa, ON L1G 7T4 20.38km
-
Horn Dawgs Tap & Grill
15930 Old Simcoe Road, Port Perry, ON L9L 0A2 0.39km -
Chalet Restaurant
693 Queen Street, Durham, ON L9L 1K6 1.08km -
Nexus Coffee Company
263 Queen St, Port Perry, ON L9L 1B9 1.18km
-
Oshawa Centre
419 King Street West, Oshawa, ON L1J 2K5 24.54km -
Whitby Mall
1615 Dundas Street E, Whitby, ON L1N 7G3 25.01km -
East End Corners
12277 Main Street, Whitchurch-Stouffville, ON L4A 0Y1 26.06km
-
White Feather Country Store
15 Raglan Road East, Oshawa, ON L1H 0M9 10.27km -
Cracklin' Kettle Corn
Uxbridge, ON 12.82km -
Zehrs
323 Toronto Street S, Uxbridge, ON L9P 1N2 13.99km
-
The Beer Store
200 Ritson Road N, Oshawa, ON L1H 5J8 23.83km -
Liquor Control Board of Ontario
74 Thickson Road S, Whitby, ON L1N 7T2 24.99km -
LCBO
400 Gibb Street, Oshawa, ON L1J 0B2 25.32km
-
Toronto Home Comfort
2300 Lawrence Avenue E, Unit 31, Toronto, ON M1P 2R2 47.26km -
The Fireside Group
71 Adesso Drive, Unit 2, Vaughan, ON L4K 3C7 58.37km -
Country Hearth & Chimney
7650 County Road 2, RR4, Cobourg, ON K9A 4J7 62.22km
-
Roxy Theatres
46 Brock Street W, Uxbridge, ON L9P 1P3 12.97km -
Cineplex Odeon
1351 Grandview Street N, Oshawa, ON L1K 0G1 20.82km -
Regent Theatre
50 King Street E, Oshawa, ON L1H 1B3 24.48km
-
Scugog Memorial Public Library
231 Water Street, Port Perry, ON L9L 1A8 1.41km -
Uxbridge Public Library
9 Toronto Street S, Uxbridge, ON L9P 1P3 12.97km -
Pickering Public Library
Claremont Branch, 4941 Old Brock Road, Pickering, ON L1Y 1A6 20.29km
-
Lakeridge Health
1 Hospital Court, Oshawa, ON L1G 2B9 24.12km -
Ontario Shores Centre for Mental Health Sciences
700 Gordon Street, Whitby, ON L1N 5S9 28.75km -
Lakeridge Health Ajax Pickering Hospital
580 Harwood Avenue S, Ajax, ON L1S 2J4 30.3km
-
Palmer Park
Port Perry ON 1.51km -
Goreskis Trailer Park
7.38km -
Cachet Park
140 Cachet Blvd, Whitby ON 15.82km
-
RBC Royal Bank
210 Queen St (Queen St and Perry St), Port Perry ON L9L 1B9 1.3km -
Laurentian Bank of Canada
1 Brock St W, Uxbridge ON L9P 1P6 12.8km -
Scotiabank
1 Douglas Rd & Hwy 47, Uxbridge ON L9P 1S9 13.78km













