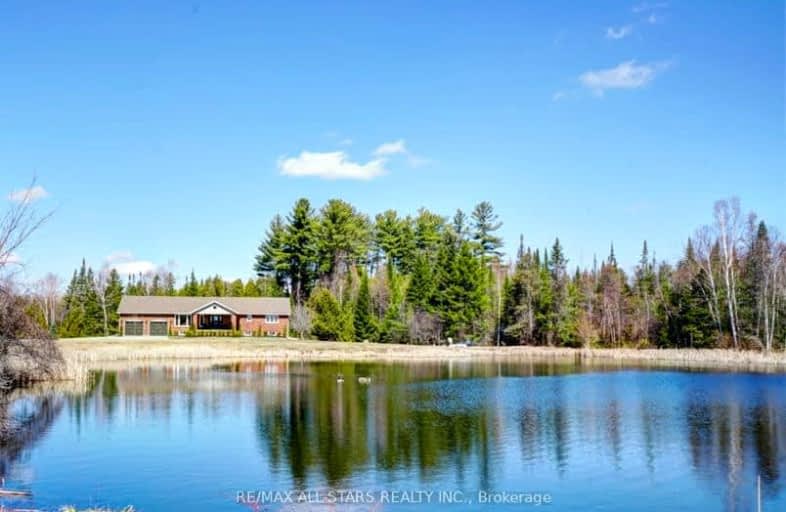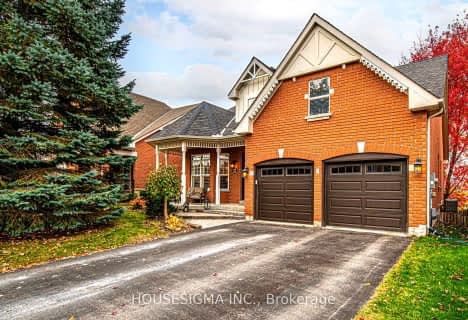Car-Dependent
- Almost all errands require a car.
Somewhat Bikeable
- Most errands require a car.

Greenbank Public School
Elementary: PublicSt Joseph Catholic School
Elementary: CatholicScott Central Public School
Elementary: PublicUxbridge Public School
Elementary: PublicQuaker Village Public School
Elementary: PublicJoseph Gould Public School
Elementary: PublicÉSC Pape-François
Secondary: CatholicBrock High School
Secondary: PublicBrooklin High School
Secondary: PublicPort Perry High School
Secondary: PublicUxbridge Secondary School
Secondary: PublicStouffville District Secondary School
Secondary: Public-
Wixan's Bridge
65 Brock Street W, Uxbridge, ON L9P 2.57km -
One Eyed Jack
2 Douglas Road, Unit A10, Uxbridge, ON L9P 1S9 4.27km -
Clem's Custom Wing Shop
307 Toronto Street, Uxbridge, ON L9P 1S9 4.41km
-
T Organic Cafe
2 Brock Street W, Uxbridge, ON L9P 1P2 2.35km -
Nexus Coffee
234 Toronto St. South, Uxbridge, ON L9P 0C4 2.41km -
Tin Cup
58 Brock Street W, Uxbridge, ON L9P 1P3 2.56km
-
Anytime Fitness
12287 10th Line Rd, Stouffville, ON L4A6B6 19.33km -
GoodLife Fitness
5775 Main Street, Whitchurch-Stouffville, ON L4A 4R2 21.78km -
LA Fitness
350 Taunton Road East, Whitby, ON L1R 0H4 24.95km
-
Zehrs
323 Toronto Street S, Uxbridge, ON L9P 1N2 4.52km -
Ballantrae Pharmacy
2-3 Felcher Boulevard, Stouffville, ON L4A 7X4 18.76km -
Shoppers Drug Mart
12277 Tenth Line, Whitchurch-Stouffville, ON L4A 7W6 19.33km
-
Scramble's Restaurant
350 Reach Street, Uxbridge, ON L9P 1R4 1.74km -
Muko Sushi
1 Main St S, Uxbridge, ON L9P 1J2 2.31km -
Jurgen's Deli
15 Main Street N, Uxbridge, ON L9P 1J7 2.32km
-
East End Corners
12277 Main Street, Whitchurch-Stouffville, ON L4A 0Y1 19.3km -
SmartCentres Stouffville
1050 Hoover Park Drive, Stouffville, ON L4A 0G9 23.18km -
Smart Centres Aurora
135 First Commerce Drive, Aurora, ON L4G 0G2 27.99km
-
Cracklin' Kettle Corn
Uxbridge, ON 2.34km -
Vince's Market
234 Toronto Street S, Uxbridge, ON L9P 0C4 3.69km -
Zehrs
323 Toronto Street S, Uxbridge, ON L9P 1N2 4.52km
-
LCBO
5710 Main Street, Whitchurch-Stouffville, ON L4A 8A9 21.55km -
The Beer Store
1100 Davis Drive, Newmarket, ON L3Y 8W8 27.53km -
LCBO
9720 Markham Road, Markham, ON L6E 0H8 27.79km
-
Rj Pickups & Accessories
241 Main Street N, Uxbridge, ON L9P 1C3 2.34km -
Canadian Tire Gas+ - Uxbridge
327 Toronto Street S, Uxbridge, ON L9P 1N4 4.51km -
Toronto Home Comfort
2300 Lawrence Avenue E, Unit 31, Toronto, ON M1P 2R2 43.74km
-
Roxy Theatres
46 Brock Street W, Uxbridge, ON L9P 1P3 2.51km -
Cineplex Odeon
1351 Grandview Street N, Oshawa, ON L1K 0G1 28.53km -
Cineplex Odeon
248 Kingston Road E, Ajax, ON L1S 1G1 29.09km
-
Uxbridge Public Library
9 Toronto Street S, Uxbridge, ON L9P 1P3 2.55km -
Scugog Memorial Public Library
231 Water Street, Port Perry, ON L9L 1A8 12.23km -
Pickering Public Library
Claremont Branch, 4941 Old Brock Road, Pickering, ON L1Y 1A6 16.78km
-
VCA Canada 404 Veterinary Emergency and Referral Hospital
510 Harry Walker Parkway S, Newmarket, ON L3Y 0B3 27.34km -
Markham Stouffville Hospital
381 Church Street, Markham, ON L3P 7P3 28.38km -
Southlake Regional Health Centre
596 Davis Drive, Newmarket, ON L3Y 2P9 29.25km
-
Elgin Park
180 Main St S, Uxbridge ON 2.76km -
Uxbridge Off Leash
Uxbridge ON 5.51km -
Palmer Park
Port Perry ON 12.34km
-
TD Canada Trust ATM
230 Toronto St S (Elgin Park Dr.), Uxbridge ON L9P 0C4 3.62km -
BMO Bank of Montreal
Port Perry Plaza, Port Perry ON L9L 1H7 12.16km -
CIBC Branch with ATM
50 Baldwin St, Brooklin ON L1M 1A2 20.97km







