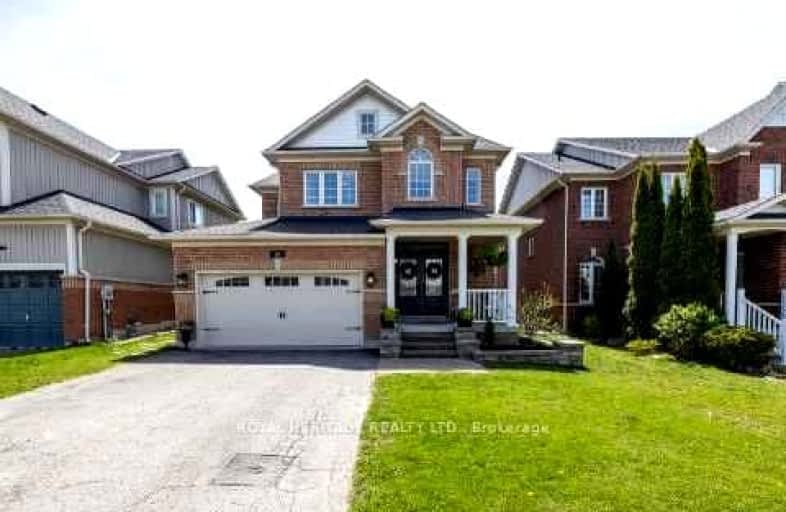
Car-Dependent
- Most errands require a car.
Somewhat Bikeable
- Most errands require a car.

Good Shepherd Catholic School
Elementary: CatholicGreenbank Public School
Elementary: PublicPrince Albert Public School
Elementary: PublicS A Cawker Public School
Elementary: PublicBrooklin Village Public School
Elementary: PublicR H Cornish Public School
Elementary: PublicÉSC Saint-Charles-Garnier
Secondary: CatholicBrooklin High School
Secondary: PublicPort Perry High School
Secondary: PublicUxbridge Secondary School
Secondary: PublicMaxwell Heights Secondary School
Secondary: PublicSinclair Secondary School
Secondary: Public-
Palmer Park
Port Perry ON 1.4km -
Goreski Summer Resort
225 Platten Blvd, Port Perry ON L9L 1B4 7.06km -
Pleasant Point Park
Kawartha Lakes ON 13.32km
-
TD Bank Financial Group
165 Queen St, Port Perry ON L9L 1B8 1.26km -
TD Bank Financial Group
230 Toronto St S, Uxbridge ON L9P 0C4 13.61km -
RBC Royal Bank
307 Toronto St S, Uxbridge ON L9P 0B4 14km













