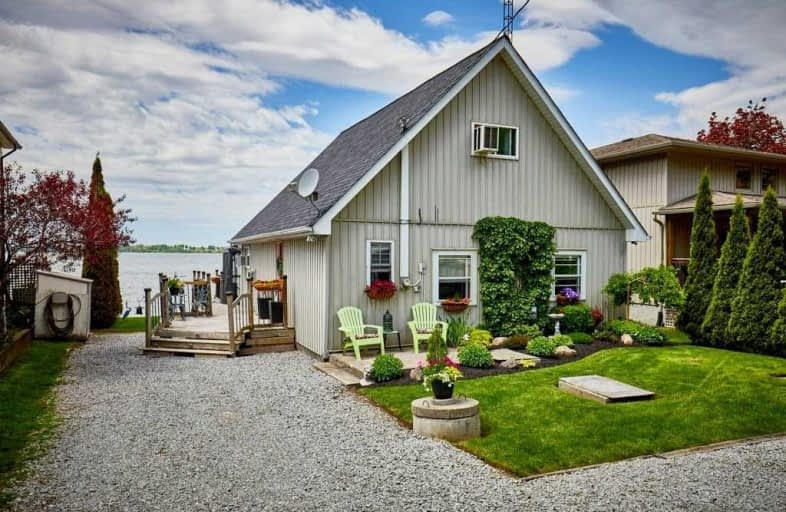Sold on Jun 20, 2020
Note: Property is not currently for sale or for rent.

-
Type: Detached
-
Style: Bungaloft
-
Lot Size: 50 x 0 Feet
-
Age: No Data
-
Taxes: $3,102 per year
-
Days on Site: 17 Days
-
Added: Jun 03, 2020 (2 weeks on market)
-
Updated:
-
Last Checked: 2 months ago
-
MLS®#: E4778719
-
Listed By: Royal lepage signature realty, brokerage
Stunning Western Lake Views! Relax On A Deck Wrapping Around Two Sides Of This Year-Round Home On Lovely Lake Scugog. Soaring Windows Capture The Best Views From The Master & Great Room In This Open Concept Home. Enjoy A Large Loft-Style Master Retreat With Lake Views. Much Love Has Gone Into The Beautiful Landscaping. Large Heated Bunkie (Former 1.5 Car Garage) Provides Space For Extra Guests, Studio Or Workshop. School Bus Route, A 30 Min Drive To Oshawa.
Extras
Check Iguide Link For A Comprehensive View. Incl Fridge/Stove, Dishwasher, Microwave, Washer/Dryer, Freezer, Lift Dock, 3Xsheds,3Xwindow A/C, 2Xgazebos, Elfs, & Window Coverings, Generator, Uv System, Sump Pump For Watering & Car Washing.
Property Details
Facts for 4070 Mabels Road, Scugog
Status
Days on Market: 17
Last Status: Sold
Sold Date: Jun 20, 2020
Closed Date: Aug 11, 2020
Expiry Date: Sep 30, 2020
Sold Price: $569,900
Unavailable Date: Jun 20, 2020
Input Date: Jun 03, 2020
Prior LSC: Sold
Property
Status: Sale
Property Type: Detached
Style: Bungaloft
Area: Scugog
Community: Rural Scugog
Availability Date: Tba
Inside
Bedrooms: 3
Bathrooms: 2
Kitchens: 1
Rooms: 6
Den/Family Room: No
Air Conditioning: Window Unit
Fireplace: Yes
Laundry Level: Main
Washrooms: 2
Building
Basement: Crawl Space
Heat Type: Other
Heat Source: Gas
Exterior: Vinyl Siding
Water Supply Type: Dug Well
Water Supply: Well
Special Designation: Unknown
Other Structures: Garden Shed
Parking
Driveway: Private
Garage Type: Other
Covered Parking Spaces: 4
Total Parking Spaces: 4
Fees
Tax Year: 2019
Tax Legal Description: Plan 103 Lot 15 And Rp 40R16819 Part 3
Taxes: $3,102
Highlights
Feature: Clear View
Feature: Lake/Pond
Feature: School Bus Route
Feature: Waterfront
Land
Cross Street: Scugog Point Rd/Regi
Municipality District: Scugog
Fronting On: West
Pool: None
Sewer: Tank
Lot Frontage: 50 Feet
Waterfront: Direct
Water Body Name: Scugog
Water Body Type: Lake
Access To Property: Private Docking
Access To Property: Yr Rnd Municpal Rd
Easements Restrictions: Unknown
Water Features: Dock
Shoreline: Hard Btm
Shoreline: Sandy
Shoreline Exposure: W
Alternative Power: Other
Rural Services: Electrical
Rural Services: Garbage Pickup
Rural Services: Internet High Spd
Rural Services: Natural Gas
Rural Services: Recycling Pckup
Waterfront Accessory: Bunkie
Water Delivery Features: Uv System
Additional Media
- Virtual Tour: https://unbranded.youriguide.com/4070_mabels_rd_nestleton_station_on
Rooms
Room details for 4070 Mabels Road, Scugog
| Type | Dimensions | Description |
|---|---|---|
| Kitchen Main | 2.93 x 3.46 | Laminate |
| Great Rm Main | 4.74 x 6.35 | Wood Floor, Gas Fireplace, W/O To Deck |
| 2nd Br Main | 2.53 x 2.34 | Wood Floor |
| 3rd Br Main | 2.53 x 2.39 | Wood Floor |
| Laundry Main | 2.77 x 3.60 | Wood Floor |
| Master Upper | 4.24 x 8.00 | Broadloom, O/Looks Living, 2 Pc Ensuite |
| Other Ground | 5.85 x 5.25 | Broadloom, Gas Fireplace |
| XXXXXXXX | XXX XX, XXXX |
XXXX XXX XXXX |
$XXX,XXX |
| XXX XX, XXXX |
XXXXXX XXX XXXX |
$XXX,XXX |
| XXXXXXXX XXXX | XXX XX, XXXX | $569,900 XXX XXXX |
| XXXXXXXX XXXXXX | XXX XX, XXXX | $574,900 XXX XXXX |

Enniskillen Public School
Elementary: PublicGrandview Public School
Elementary: PublicDr George Hall Public School
Elementary: PublicCartwright Central Public School
Elementary: PublicMariposa Elementary School
Elementary: PublicS A Cawker Public School
Elementary: PublicSt. Thomas Aquinas Catholic Secondary School
Secondary: CatholicCourtice Secondary School
Secondary: PublicLindsay Collegiate and Vocational Institute
Secondary: PublicI E Weldon Secondary School
Secondary: PublicPort Perry High School
Secondary: PublicMaxwell Heights Secondary School
Secondary: Public

