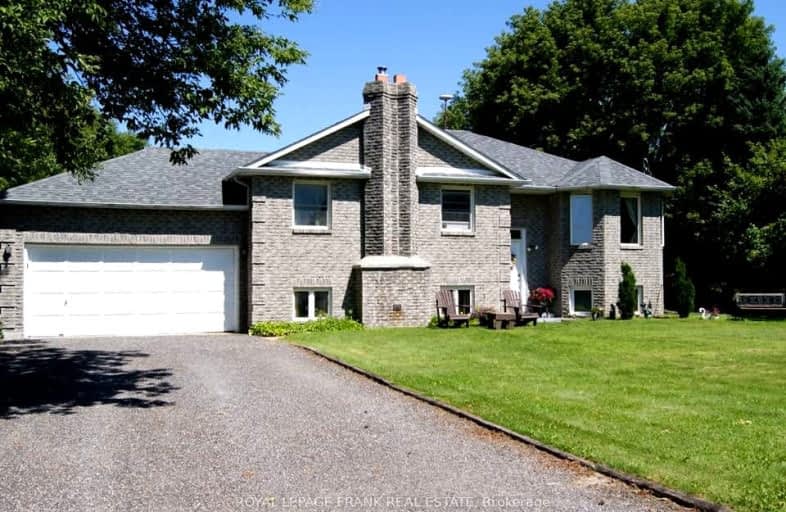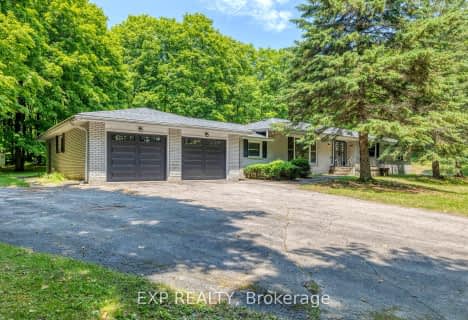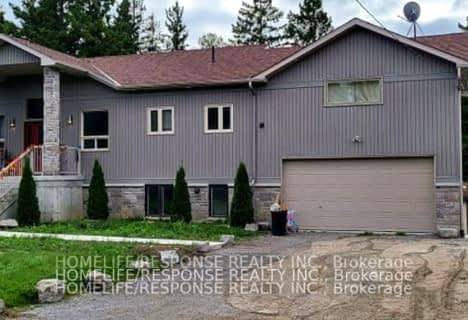Car-Dependent
- Almost all errands require a car.
Somewhat Bikeable
- Most errands require a car.

Kirby Centennial Public School
Elementary: PublicHampton Junior Public School
Elementary: PublicEnniskillen Public School
Elementary: PublicM J Hobbs Senior Public School
Elementary: PublicGrandview Public School
Elementary: PublicCartwright Central Public School
Elementary: PublicCentre for Individual Studies
Secondary: PublicCourtice Secondary School
Secondary: PublicClarington Central Secondary School
Secondary: PublicBowmanville High School
Secondary: PublicSt. Stephen Catholic Secondary School
Secondary: CatholicMaxwell Heights Secondary School
Secondary: Public-
Long Sault Conservation Area
9293 Woodley Rd, Hampton ON L0B 1J0 7.01km -
Seven Mile Island
2790 Seven Mile Island Rd, Scugog ON 15.2km -
Palmer Park Playground
Scugog ON L9L 1C4 15.96km
-
BMO Bank of Montreal
1894 Scugog St, Port Perry ON L9L 1H7 15.67km -
TD Bank Financial Group
165 Queen St, Port Perry ON L9L 1B8 16.1km -
BMO Bank of Montreal
Port Perry Plaza, Port Perry ON L9L 1H7 16.18km











