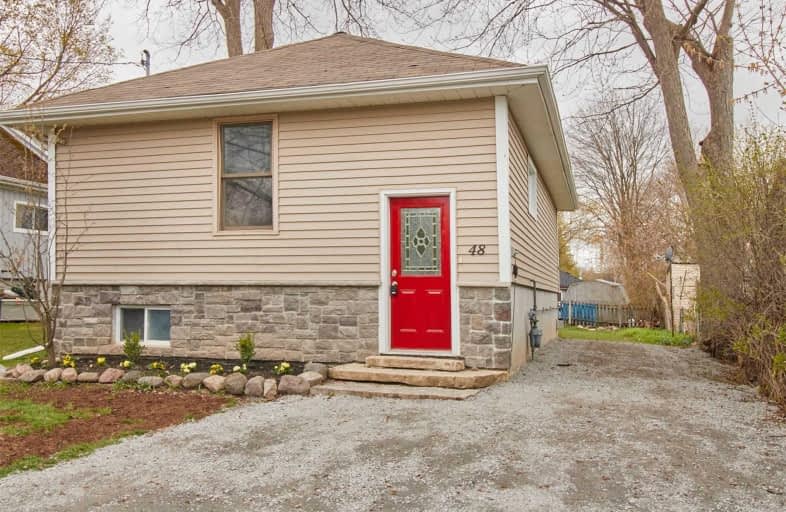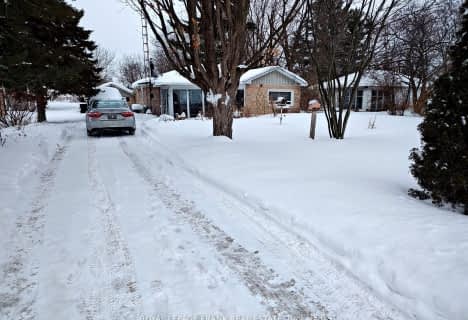Sold on Apr 29, 2021
Note: Property is not currently for sale or for rent.

-
Type: Detached
-
Style: Bungalow
-
Lot Size: 45 x 110 Feet
-
Age: No Data
-
Taxes: $2,117 per year
-
Days on Site: 6 Days
-
Added: Apr 23, 2021 (6 days on market)
-
Updated:
-
Last Checked: 2 months ago
-
MLS®#: E5206295
-
Listed By: Royal lepage frank real estate, brokerage
Cute As A Button, Great Starter Home In Lakeside Community Of Caesarea. A Few Steps To Lovely Waterfront Park Or Municipal Dock For Fishing. Open Concept With Cathedral Ceiling On Main, Bright And Airy With Walk Out Garden Doors To 12 Ft By 15 Ft Deck Off Of Kitchen. Lower Level With Larger Windows, Family Room With Corner Gas Fireplace. All Freshly Painted Throughout, And All New Trim On Main Floor. Fresh White Kitchen With Tile Counter And Backsplash.
Extras
Undercabinet Lighting In Kitchen. Washroom With Extra Deep Soaker Tub. Freshly Graveled Driveway. Block Foundation. Uv Light Water System. Includes Fridge, Stove, Washer And Dryer. Direct Gas Hookup On Deck, Plexiglas Surround.
Property Details
Facts for 48 Lakeview Avenue, Scugog
Status
Days on Market: 6
Last Status: Sold
Sold Date: Apr 29, 2021
Closed Date: May 20, 2021
Expiry Date: Jul 22, 2021
Sold Price: $565,000
Unavailable Date: Apr 29, 2021
Input Date: Apr 23, 2021
Prior LSC: Listing with no contract changes
Property
Status: Sale
Property Type: Detached
Style: Bungalow
Area: Scugog
Community: Blackstock
Availability Date: Immediate
Inside
Bedrooms: 2
Bedrooms Plus: 1
Bathrooms: 1
Kitchens: 1
Rooms: 4
Den/Family Room: Yes
Air Conditioning: Central Air
Fireplace: Yes
Laundry Level: Lower
Washrooms: 1
Utilities
Electricity: Yes
Gas: Yes
Telephone: Yes
Building
Basement: Finished
Heat Type: Forced Air
Heat Source: Gas
Exterior: Vinyl Siding
Water Supply Type: Shared Well
Water Supply: Well
Special Designation: Unknown
Other Structures: Garden Shed
Parking
Driveway: Private
Garage Type: None
Covered Parking Spaces: 3
Total Parking Spaces: 3
Fees
Tax Year: 2020
Tax Legal Description: Lot 87 Pl N141 Scugog
Taxes: $2,117
Highlights
Feature: Lake Access
Feature: Level
Feature: Marina
Feature: Park
Land
Cross Street: Hwy 57 And Lakeview
Municipality District: Scugog
Fronting On: West
Pool: None
Sewer: Tank
Lot Depth: 110 Feet
Lot Frontage: 45 Feet
Acres: < .50
Waterfront: None
Additional Media
- Virtual Tour: https://show.tours/48lakeviewavenuecaesarea
Rooms
Room details for 48 Lakeview Avenue, Scugog
| Type | Dimensions | Description |
|---|---|---|
| Great Rm Main | 3.90 x 8.70 | Combined W/Kitchen, Cathedral Ceiling, Laminate |
| Kitchen Main | 3.90 x 3.70 | Cathedral Ceiling, W/O To Deck, Pot Lights |
| Br Main | 2.45 x 4.20 | Laminate, Closet, O/Looks Backyard |
| 2nd Br Main | 2.45 x 3.70 | Laminate |
| Foyer Main | 1.85 x 1.65 | Tile Floor |
| Family Lower | 4.10 x 5.95 | Fireplace, Laminate, Large Closet |
| Utility Lower | 4.82 x 2.30 | |
| 3rd Br Lower | 3.20 x 3.62 | Laminate |
| XXXXXXXX | XXX XX, XXXX |
XXXX XXX XXXX |
$XXX,XXX |
| XXX XX, XXXX |
XXXXXX XXX XXXX |
$XXX,XXX |
| XXXXXXXX XXXX | XXX XX, XXXX | $565,000 XXX XXXX |
| XXXXXXXX XXXXXX | XXX XX, XXXX | $429,000 XXX XXXX |

Good Shepherd Catholic School
Elementary: CatholicPrince Albert Public School
Elementary: PublicDr George Hall Public School
Elementary: PublicCartwright Central Public School
Elementary: PublicS A Cawker Public School
Elementary: PublicR H Cornish Public School
Elementary: PublicSt. Thomas Aquinas Catholic Secondary School
Secondary: CatholicLindsay Collegiate and Vocational Institute
Secondary: PublicBrooklin High School
Secondary: PublicI E Weldon Secondary School
Secondary: PublicPort Perry High School
Secondary: PublicMaxwell Heights Secondary School
Secondary: Public- 1 bath
- 2 bed
139 Summit Drive, Scugog, Ontario • L0B 1E0 • Rural Scugog



