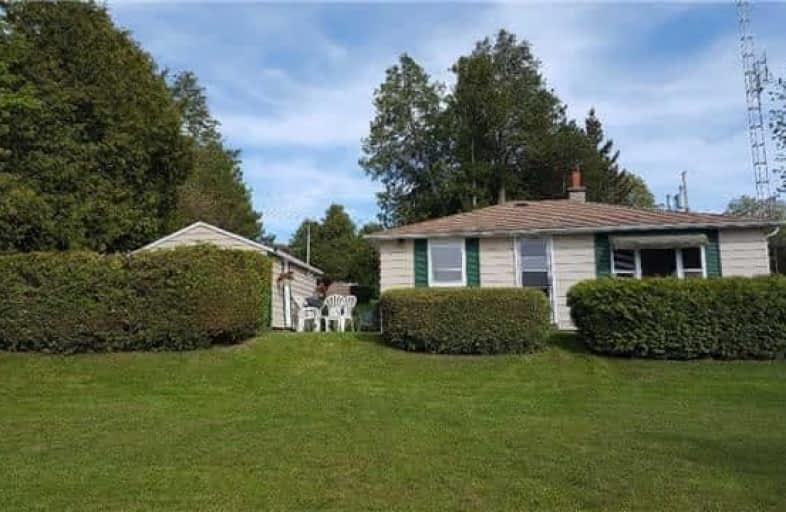Sold on Oct 30, 2017
Note: Property is not currently for sale or for rent.

-
Type: Cottage
-
Style: Bungalow
-
Size: 700 sqft
-
Lot Size: 100 x 159 Feet
-
Age: 51-99 years
-
Taxes: $2,543 per year
-
Days on Site: 160 Days
-
Added: Sep 07, 2019 (5 months on market)
-
Updated:
-
Last Checked: 2 months ago
-
MLS®#: E3813189
-
Listed By: Re/max condos plus corporation, brokerage
Family Memories Will Be Made In This 3 Bedroom Cottage Featuring A Spectacular 100Ft Waterfront With Westerly View For Gorgeous Sunsets. Kitchen And Livingroom Face Lake Scugog. Perfectly Located Minutes To Historic Port Perry & 1 Hr From Toronto. One Of The Larger Lots On The Market It Is A Dry Lot With Amazing Potential For Year Round Home. Opportunity Not To Be Missed! Make This Summer The Time To Enjoy Your Convenient Cottage Lifestyle!
Extras
Loads Of Potential, Requires Updates, Contents Of Cottage Included As Is. Upgraded To 100 Amp Service; Natural Gas Line At Street. Window A/C, Electric Heater. Mostly Lot Value. Being Sold As. ***Ideal To Build A Custom Home On The Lake***
Property Details
Facts for 8 Bayview Crescent, Scugog
Status
Days on Market: 160
Last Status: Sold
Sold Date: Oct 30, 2017
Closed Date: Jan 09, 2018
Expiry Date: Oct 31, 2017
Sold Price: $417,200
Unavailable Date: Oct 30, 2017
Input Date: May 23, 2017
Property
Status: Sale
Property Type: Cottage
Style: Bungalow
Size (sq ft): 700
Age: 51-99
Area: Scugog
Community: Rural Scugog
Availability Date: Flexible
Inside
Bedrooms: 3
Bathrooms: 1
Kitchens: 1
Rooms: 7
Den/Family Room: No
Air Conditioning: Window Unit
Fireplace: No
Central Vacuum: N
Washrooms: 1
Utilities
Electricity: Yes
Gas: Available
Cable: Available
Telephone: Available
Building
Basement: None
Heat Type: Other
Heat Source: Electric
Exterior: Alum Siding
Elevator: N
Water Supply Type: Unknown
Water Supply: Well
Special Designation: Unknown
Parking
Driveway: Private
Garage Spaces: 1
Garage Type: Detached
Covered Parking Spaces: 6
Total Parking Spaces: 7
Fees
Tax Year: 2017
Tax Legal Description: Lt 2 Pl N628
Taxes: $2,543
Highlights
Feature: Clear View
Feature: Lake/Pond
Feature: Marina
Feature: Park
Feature: Waterfront
Land
Cross Street: Bayview Cres / Park
Municipality District: Scugog
Fronting On: West
Parcel Number: 267580131
Pool: None
Sewer: Septic
Lot Depth: 159 Feet
Lot Frontage: 100 Feet
Lot Irregularities: Irregular
Zoning: Residential
Waterfront: Direct
Water Body Name: Scugog
Water Body Type: Lake
Water Frontage: 30.48
Shoreline Exposure: W
Additional Media
- Virtual Tour: http://idx.imprev.net/03782F07/22/160822/5737952/index.html
Rooms
Room details for 8 Bayview Crescent, Scugog
| Type | Dimensions | Description |
|---|---|---|
| Kitchen Flat | 2.74 x 3.05 | Window |
| Dining Flat | 3.96 x 5.64 | Window, Combined W/Living |
| Living Flat | 3.96 x 5.64 | Window, Combined W/Dining |
| Bathroom Flat | 0.91 x 1.83 | 3 Pc Bath |
| Master Flat | 3.05 x 2.89 | Broadloom, Window |
| 2nd Br Flat | 3.05 x 2.89 | Broadloom, Window |
| 3rd Br Flat | 3.05 x 2.89 | Broadloom, Window |
| XXXXXXXX | XXX XX, XXXX |
XXXX XXX XXXX |
$XXX,XXX |
| XXX XX, XXXX |
XXXXXX XXX XXXX |
$XXX,XXX |
| XXXXXXXX XXXX | XXX XX, XXXX | $417,200 XXX XXXX |
| XXXXXXXX XXXXXX | XXX XX, XXXX | $499,900 XXX XXXX |

Good Shepherd Catholic School
Elementary: CatholicPrince Albert Public School
Elementary: PublicDr George Hall Public School
Elementary: PublicCartwright Central Public School
Elementary: PublicS A Cawker Public School
Elementary: PublicR H Cornish Public School
Elementary: PublicSt. Thomas Aquinas Catholic Secondary School
Secondary: CatholicLindsay Collegiate and Vocational Institute
Secondary: PublicBrooklin High School
Secondary: PublicEastdale Collegiate and Vocational Institute
Secondary: PublicPort Perry High School
Secondary: PublicMaxwell Heights Secondary School
Secondary: Public

