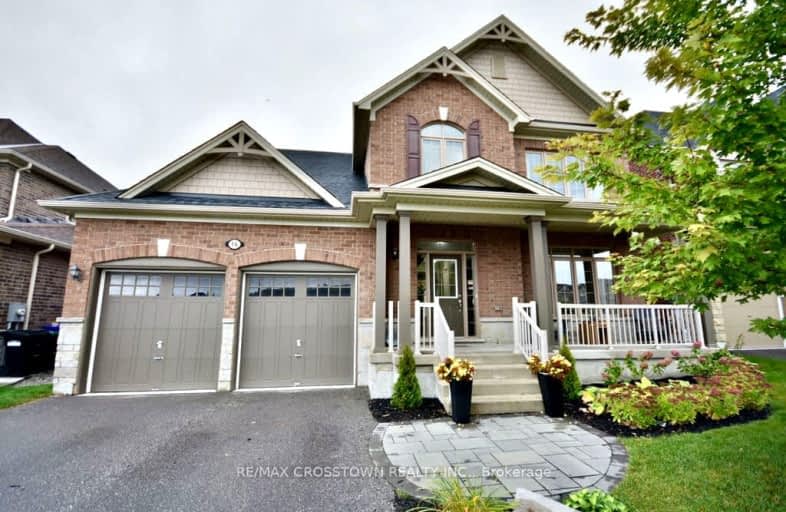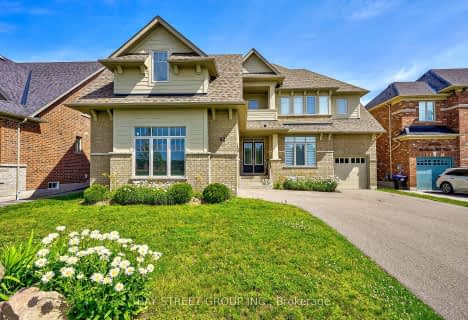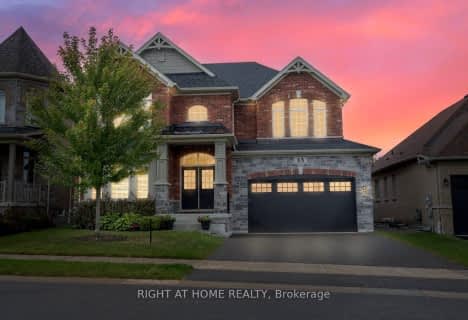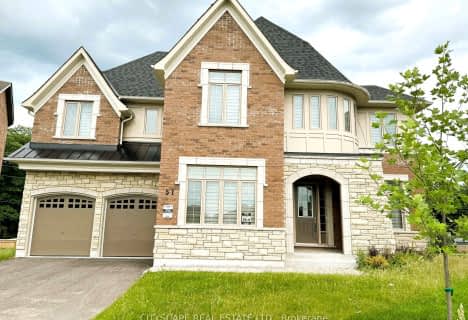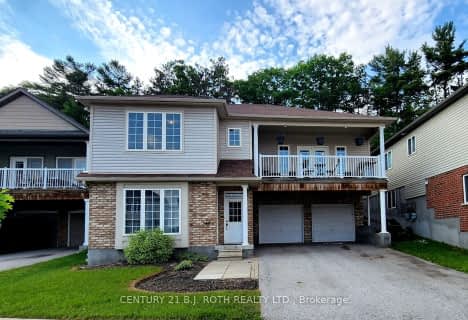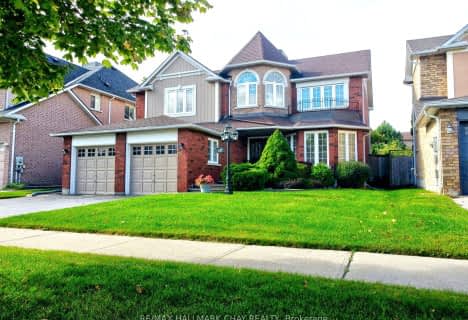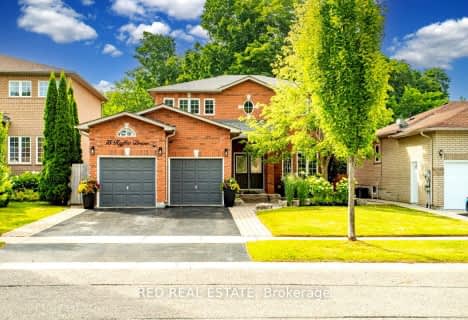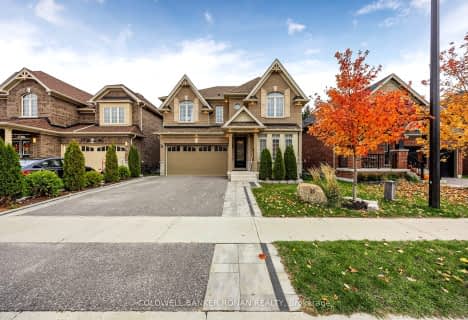Car-Dependent
- Almost all errands require a car.
Somewhat Bikeable
- Almost all errands require a car.

St Marys Separate School
Elementary: CatholicEmma King Elementary School
Elementary: PublicAndrew Hunter Elementary School
Elementary: PublicThe Good Shepherd Catholic School
Elementary: CatholicWest Bayfield Elementary School
Elementary: PublicArdagh Bluffs Public School
Elementary: PublicBarrie Campus
Secondary: PublicÉSC Nouvelle-Alliance
Secondary: CatholicSimcoe Alternative Secondary School
Secondary: PublicBarrie North Collegiate Institute
Secondary: PublicSt Joan of Arc High School
Secondary: CatholicBear Creek Secondary School
Secondary: Public-
Delta Force Paintball
4.17km -
Altintas
4.45km -
Sunnidale Park
227 Sunnidale Rd, Barrie ON L4M 3B9 4.71km
-
President's Choice Financial ATM
165 Wellington St W, Barrie ON L4N 1L7 4.81km -
BDC - Business Development Bank of Canada
126 Wellington St W, Barrie ON L4N 1K9 4.97km -
President's Choice Financial Pavilion and ATM
472 Bayfield St, Barrie ON L4M 5A2 5.06km
- 5 bath
- 5 bed
- 3500 sqft
51 Sanford Circle, Springwater, Ontario • L9X 2A9 • Centre Vespra
- 4 bath
- 4 bed
- 2000 sqft
298 Livingstone Street West, Barrie, Ontario • L4N 7C2 • Northwest
- 3 bath
- 4 bed
- 2000 sqft
356 Livingstone Street West, Barrie, Ontario • L4N 7K7 • Northwest
- 3 bath
- 4 bed
- 2000 sqft
1166 Sunnidale Road, Springwater, Ontario • L4M 4S4 • Centre Vespra
- 4 bath
- 4 bed
- 2000 sqft
26 Sanford Circle, Springwater, Ontario • L9X 2A8 • Centre Vespra
