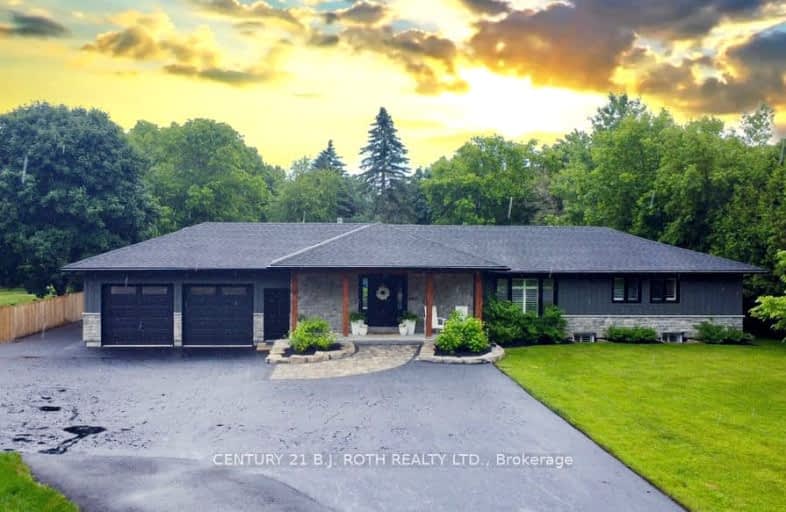Car-Dependent
- Most errands require a car.
Somewhat Bikeable
- Most errands require a car.

St Marguerite d'Youville Elementary School
Elementary: CatholicCundles Heights Public School
Elementary: PublicSister Catherine Donnelly Catholic School
Elementary: CatholicTerry Fox Elementary School
Elementary: PublicWest Bayfield Elementary School
Elementary: PublicForest Hill Public School
Elementary: PublicBarrie Campus
Secondary: PublicÉSC Nouvelle-Alliance
Secondary: CatholicSimcoe Alternative Secondary School
Secondary: PublicSt Joseph's Separate School
Secondary: CatholicBarrie North Collegiate Institute
Secondary: PublicEastview Secondary School
Secondary: Public-
Barrie Cycling Baseball Cross
Minesing ON 3.08km -
Springwater Provincial Park
Springwater L0L, Springwater ON 3.25km -
Cartwright Park
Barrie ON 4.4km
-
Scotiabank
544 Bayfield St, Barrie ON L4M 5A2 3.58km -
TD Bank Financial Group
534 Bayfield St, Barrie ON L4M 5A2 3.67km -
President's Choice Financial ATM
524 Bayfield St N, Barrie ON L4M 5A2 3.71km
- 3 bath
- 3 bed
- 1500 sqft
66 Willow Landing Road, Springwater, Ontario • L9X 0R2 • Midhurst
- 2 bath
- 3 bed
- 2500 sqft
2140 Old Second Road South, Springwater, Ontario • L4M 4Y8 • Midhurst














