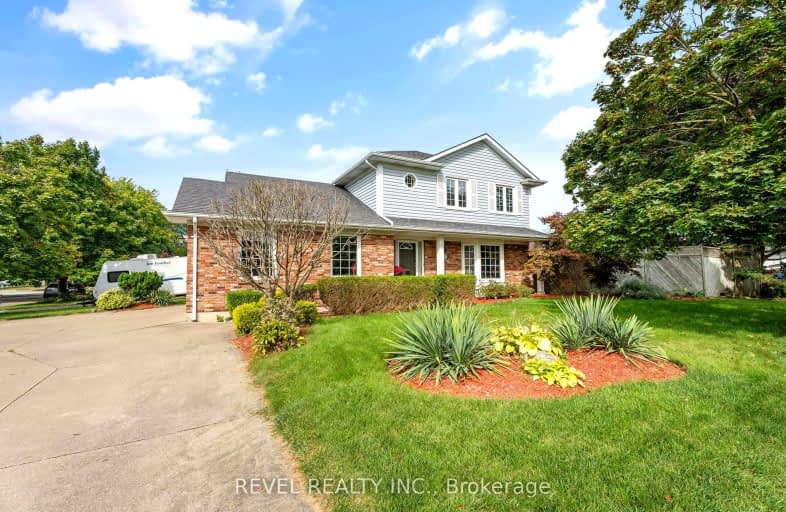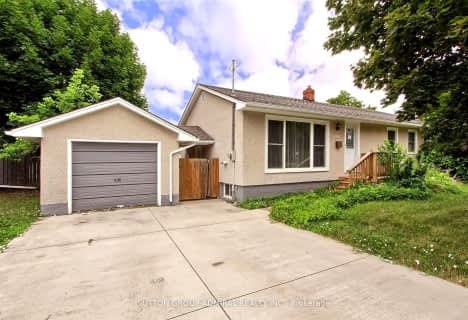Somewhat Walkable
- Some errands can be accomplished on foot.
Some Transit
- Most errands require a car.
Bikeable
- Some errands can be accomplished on bike.

École élémentaire L'Héritage
Elementary: PublicWilliam Hamilton Merritt Public School
Elementary: PublicSt Denis Catholic Elementary School
Elementary: CatholicParnall Public School
Elementary: PublicPine Grove Public School
Elementary: PublicHarriet Tubman Public School
Elementary: PublicLifetime Learning Centre Secondary School
Secondary: PublicSaint Francis Catholic Secondary School
Secondary: CatholicSt Catharines Collegiate Institute and Vocational School
Secondary: PublicLaura Secord Secondary School
Secondary: PublicEden High School
Secondary: PublicGovernor Simcoe Secondary School
Secondary: Public-
Zippy Zoom Indoor Playground
395 Ontario St, St. Catharines ON L2N 7N6 1.01km -
Torosian Park
37 Chicory Cres, St. Catharines ON L2R 0A5 1.3km -
St Catharines Recreation
320 Geneva St (Geneva & Wood), St Catharines ON L2N 2G6 1.38km
-
Pay2Day
353 Lake St, St. Catharines ON L2N 7G4 0.34km -
Scotiabank
316 Lake St, St. Catharines ON L2N 4H4 0.5km -
Profit Warriors
51 Scott St W, St Catharines ON L2R 1E2 0.8km
- 1 bath
- 3 bed
- 1100 sqft
5 Howard Avenue, St. Catharines, Ontario • L2N 3W8 • St. Catharines
- 2 bath
- 3 bed
- 1100 sqft
641 Niagara Street, St. Catharines, Ontario • L0S 1J0 • St. Catharines
- 3 bath
- 3 bed
- 1100 sqft
40 Facer Street, St. Catharines, Ontario • L2M 5H5 • St. Catharines
- 3 bath
- 5 bed
- 1100 sqft
44 Currie Street, St. Catharines, Ontario • L2M 5M8 • St. Catharines






















