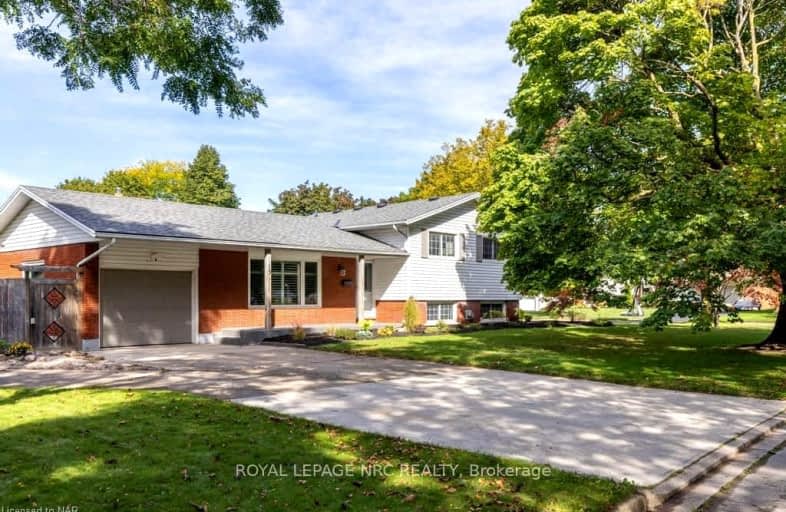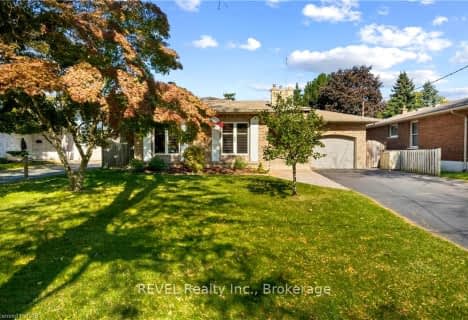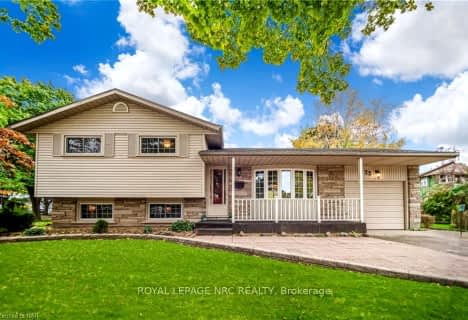Car-Dependent
- Most errands require a car.
Some Transit
- Most errands require a car.
Bikeable
- Some errands can be accomplished on bike.

Assumption Catholic Elementary School
Elementary: CatholicPort Weller Public School
Elementary: PublicSt James Catholic Elementary School
Elementary: CatholicPine Grove Public School
Elementary: PublicDalewood Public School
Elementary: PublicPrince Philip Public School
Elementary: PublicLifetime Learning Centre Secondary School
Secondary: PublicSaint Francis Catholic Secondary School
Secondary: CatholicLaura Secord Secondary School
Secondary: PublicHoly Cross Catholic Secondary School
Secondary: CatholicEden High School
Secondary: PublicGovernor Simcoe Secondary School
Secondary: Public-
Wright Brothers Park
34 Royal York Rd, St. Catharines ON L2N 2N6 0.3km -
Spring Gardens Park
3 Old Coach Rd, St. Catharines ON 0.47km -
Lakeview Park
690 Geneva St, St. Catharines ON 0.65km
-
BMO Bank of Montreal
121 Lakeshore Rd (at Geneva St), St. Catharines ON L2N 2T7 1.25km -
TD Bank Financial Group
37 Lakeshore Rd, St. Catharines ON L2N 2T2 2.06km -
TD Canada Trust ATM
364 Scott St, St. Catharines ON L2M 3W4 2.82km
- 2 bath
- 3 bed
- 1100 sqft
7 Royal Oak Drive, St. Catharines, Ontario • L2N 4B7 • St. Catharines
- — bath
- — bed
16 ROYAL MANOR Drive, St. Catharines, Ontario • L2N 4B8 • 444 - Carlton/Bunting
- — bath
- — bed
- — sqft
96 Sherman Drive West, St. Catharines, Ontario • L2N 2L5 • 443 - Lakeport
















