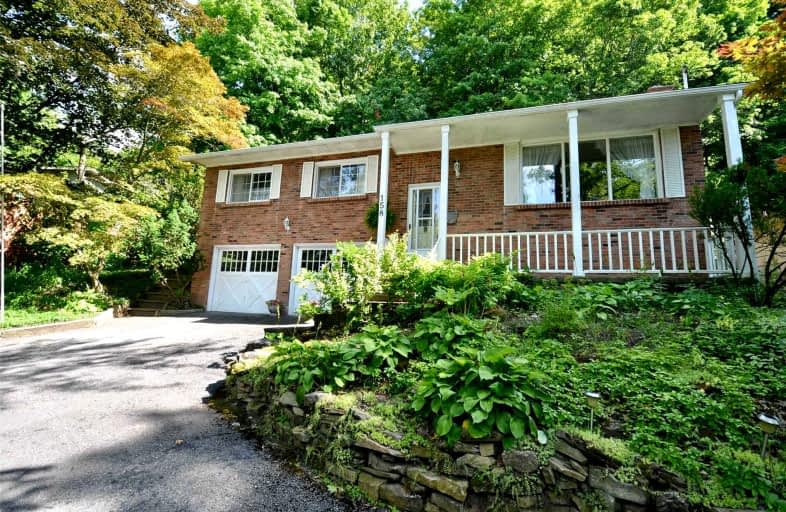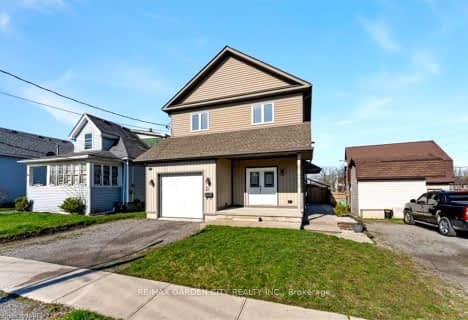
3D Walkthrough

Niagara Peninsula Children's Centre School
Elementary: Hospital
1.21 km
Burleigh Hill Public School
Elementary: Public
1.37 km
ÉÉC Sainte-Marguerite-Bourgeoys-St.Cath
Elementary: Catholic
1.29 km
Oakridge Public School
Elementary: Public
1.03 km
St Peter Catholic Elementary School
Elementary: Catholic
1.08 km
Monsignor Clancy Catholic Elementary School
Elementary: Catholic
1.76 km
DSBN Academy
Secondary: Public
2.08 km
Thorold Secondary School
Secondary: Public
2.89 km
St Catharines Collegiate Institute and Vocational School
Secondary: Public
4.18 km
Laura Secord Secondary School
Secondary: Public
6.01 km
Sir Winston Churchill Secondary School
Secondary: Public
1.27 km
Denis Morris Catholic High School
Secondary: Catholic
1.04 km













