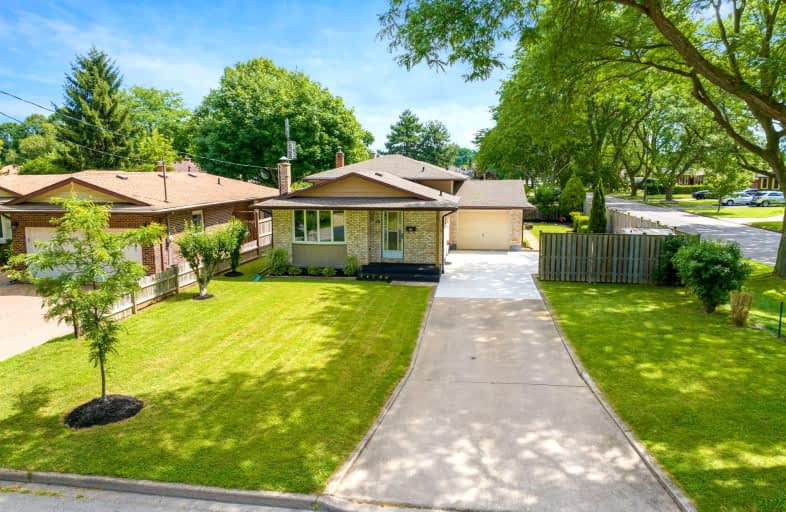Very Walkable
- Most errands can be accomplished on foot.
Some Transit
- Most errands require a car.
Bikeable
- Some errands can be accomplished on bike.

École élémentaire L'Héritage
Elementary: PublicWilliam Hamilton Merritt Public School
Elementary: PublicParnall Public School
Elementary: PublicSt James Catholic Elementary School
Elementary: CatholicPine Grove Public School
Elementary: PublicDalewood Public School
Elementary: PublicLifetime Learning Centre Secondary School
Secondary: PublicSaint Francis Catholic Secondary School
Secondary: CatholicSt Catharines Collegiate Institute and Vocational School
Secondary: PublicLaura Secord Secondary School
Secondary: PublicEden High School
Secondary: PublicGovernor Simcoe Secondary School
Secondary: Public- 1 bath
- 3 bed
- 1100 sqft
174 Lake Street, St. Catharines, Ontario • L2R 5Y9 • St. Catharines
- 2 bath
- 3 bed
- 1100 sqft
11 GARNET Street, St. Catharines, Ontario • L2N 5E6 • St. Catharines
- 3 bath
- 3 bed
- 1100 sqft
78 Grass Avenue, St. Catharines, Ontario • L2R 1T1 • St. Catharines













