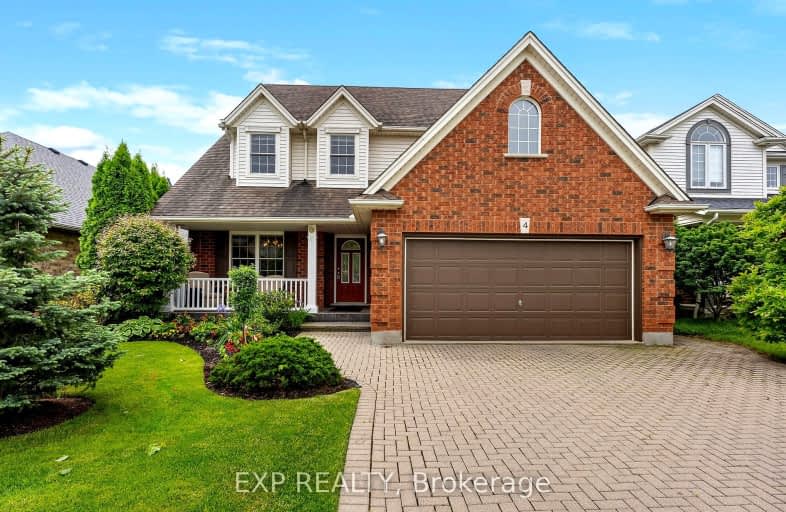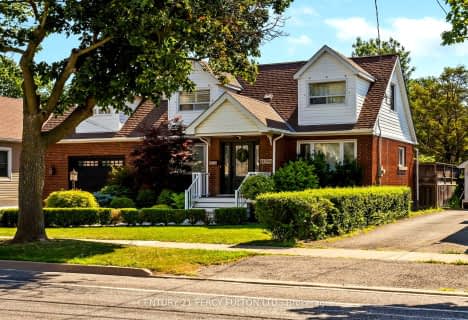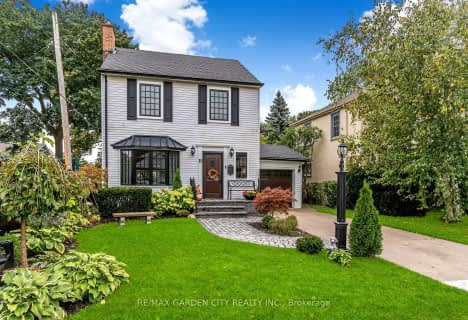Somewhat Walkable
- Some errands can be accomplished on foot.
Some Transit
- Most errands require a car.
Somewhat Bikeable
- Most errands require a car.

DSBN Academy
Elementary: PublicEdith Cavell Public School
Elementary: PublicSt Peter Catholic Elementary School
Elementary: CatholicWestdale Public School
Elementary: PublicPower Glen School
Elementary: PublicSt Anthony Catholic Elementary School
Elementary: CatholicDSBN Academy
Secondary: PublicLifetime Learning Centre Secondary School
Secondary: PublicSt Catharines Collegiate Institute and Vocational School
Secondary: PublicEden High School
Secondary: PublicSir Winston Churchill Secondary School
Secondary: PublicDenis Morris Catholic High School
Secondary: Catholic-
Powerglen Park
9 Senator Dr (Westland Drive), St. Catharines ON 0.58km -
Shauna Park
31 Strada Blvd (Roland St), St. Catharines ON 0.89km -
Niagara Olympic Club
78 Louth St, St. Catharines ON L2S 2T4 0.87km
-
Localcoin Bitcoin ATM - Esso
179 St Paul St W, St. Catharines ON L2S 2C8 1.88km -
TD Bank Financial Group
1812 Sir Isaac Brock Way, St. Catharines ON L2S 3A1 2.47km -
TD Bank Financial Group
31 Queen St (at King), St. Catharines ON L2R 5G4 3.21km
- 3 bath
- 4 bed
- 1500 sqft
174 Louth Street, St. Catharines, Ontario • L2S 2R3 • St. Catharines
- 3 bath
- 4 bed
- 2000 sqft
31 GRAVES Crescent, St. Catharines, Ontario • L2S 3Z6 • St. Catharines
- — bath
- — bed
24 RIVERVIEW Boulevard, St. Catharines, Ontario • L2T 3L8 • 461 - Glendale/Glenridge
- — bath
- — bed
199 TULIPTREE Road, Thorold, Ontario • L2V 0A4 • 558 - Confederation Heights










