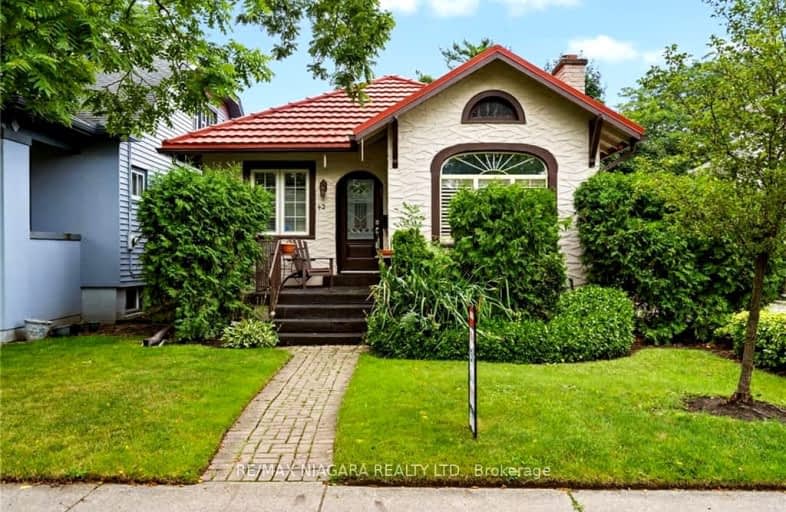Very Walkable
- Most errands can be accomplished on foot.
Good Transit
- Some errands can be accomplished by public transportation.
Bikeable
- Some errands can be accomplished on bike.

St Nicholas Catholic Elementary School
Elementary: CatholicOakridge Public School
Elementary: PublicEdith Cavell Public School
Elementary: PublicConnaught Public School
Elementary: PublicÉÉC Immaculée-Conception
Elementary: CatholicHarriet Tubman Public School
Elementary: PublicDSBN Academy
Secondary: PublicSt Catharines Collegiate Institute and Vocational School
Secondary: PublicLaura Secord Secondary School
Secondary: PublicEden High School
Secondary: PublicSir Winston Churchill Secondary School
Secondary: PublicDenis Morris Catholic High School
Secondary: Catholic- 2 bath
- 3 bed
- 1100 sqft
23 Hazel Street, St. Catharines, Ontario • L2T 1E2 • St. Catharines
- 2 bath
- 2 bed
- 1100 sqft
139 Pleasant Avenue, St. Catharines, Ontario • L2R 1Y3 • St. Catharines
- 1 bath
- 3 bed
- 1100 sqft
174 Lake Street, St. Catharines, Ontario • L2R 5Y9 • St. Catharines
- 2 bath
- 4 bed
- 700 sqft
63 Bradley Street, St. Catharines, Ontario • L2T 1R5 • St. Catharines
- 3 bath
- 3 bed
- 1100 sqft
78 Grass Avenue, St. Catharines, Ontario • L2R 1T1 • St. Catharines













