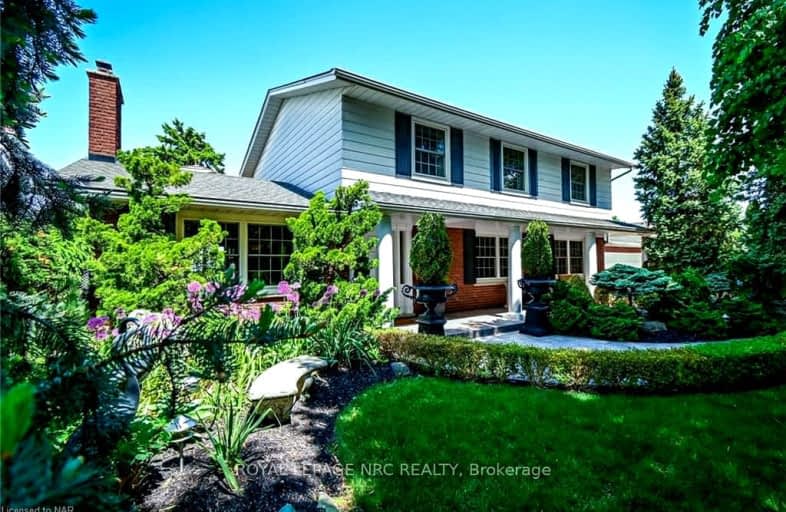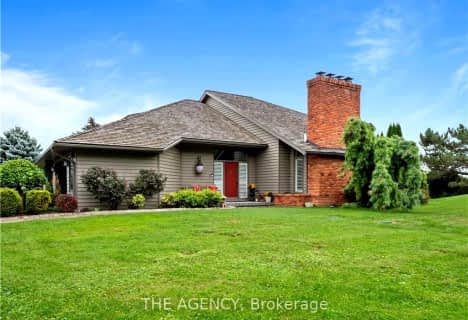Car-Dependent
- Almost all errands require a car.
Some Transit
- Most errands require a car.
Somewhat Bikeable
- Most errands require a car.

Assumption Catholic Elementary School
Elementary: CatholicPort Weller Public School
Elementary: PublicSt James Catholic Elementary School
Elementary: CatholicPine Grove Public School
Elementary: PublicDalewood Public School
Elementary: PublicPrince Philip Public School
Elementary: PublicLifetime Learning Centre Secondary School
Secondary: PublicSaint Francis Catholic Secondary School
Secondary: CatholicLaura Secord Secondary School
Secondary: PublicHoly Cross Catholic Secondary School
Secondary: CatholicEden High School
Secondary: PublicGovernor Simcoe Secondary School
Secondary: Public-
Lakebreeze Park
46A Butler Cres, St. Catharines ON 0.77km -
Tecumseh park
45 Tecumseh St (Bunting Road), St. Catharines ON 1.87km -
Monarch Park
517 Grantham Ave (At Niagara and Linwell), St. Catharines ON 1.97km
-
BMO Bank of Montreal
121 Lakeshore Rd (at Geneva St), St. Catharines ON L2N 2T7 1.38km -
TD Canada Trust ATM
37 Lakeshore Rd, St Catharines ON L2N 2T2 2.13km -
TD Bank Financial Group
37 Lakeshore Rd, St. Catharines ON L2N 2T2 2.13km
- — bath
- — bed
- — sqft
699 Read Road, Niagara on the Lake, Ontario • L0S 1J0 • Niagara-on-the-Lake
- — bath
- — bed
- — sqft
25 Royal York Road, St. Catharines, Ontario • L2N 2N7 • St. Catharines









