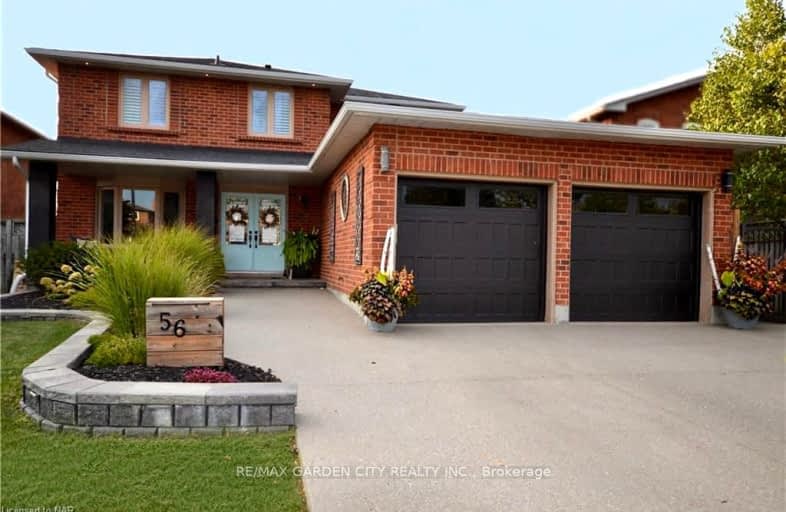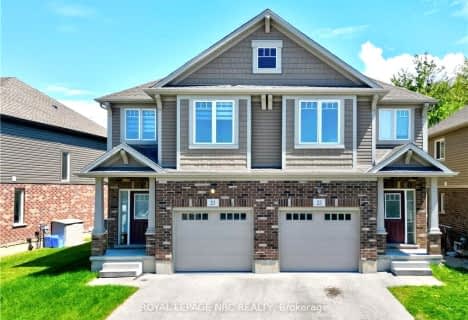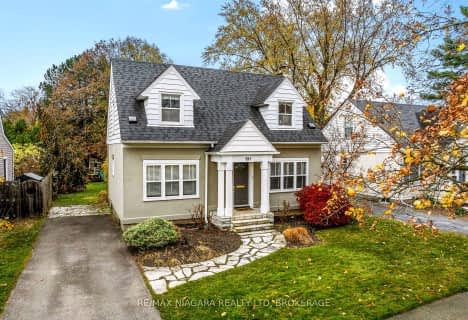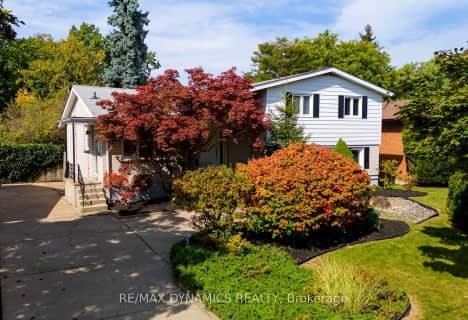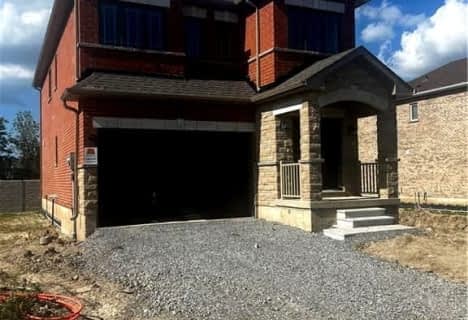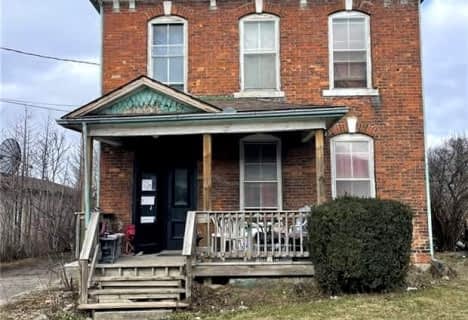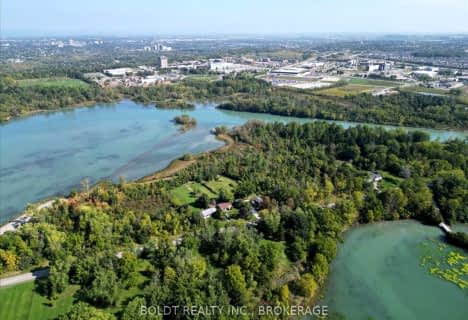
Burleigh Hill Public School
Elementary: PublicÉÉC Sainte-Marguerite-Bourgeoys-St.Cath
Elementary: CatholicWestmount Public School
Elementary: PublicSt Charles Catholic Elementary School
Elementary: CatholicMonsignor Clancy Catholic Elementary School
Elementary: CatholicRichmond Street Public School
Elementary: PublicDSBN Academy
Secondary: PublicThorold Secondary School
Secondary: PublicSt Catharines Collegiate Institute and Vocational School
Secondary: PublicLaura Secord Secondary School
Secondary: PublicSir Winston Churchill Secondary School
Secondary: PublicDenis Morris Catholic High School
Secondary: Catholic-
Mountain Locks Park
107 Merritt St, St. Catharines ON L2T 1J7 1.18km -
Neelon Park
3 Neelon St, St. Catharines ON 1.54km -
Burgoyne Woods Dog Park
70 Edgedale Rd, St. Catharines ON 2.21km
-
TD Bank Financial Group
240 Glendale Ave, St. Catharines ON L2T 2L2 0.8km -
TD Canada Trust ATM
240 Glendale Ave, St. Catharines ON L2T 2L2 0.8km -
Continental Currency Exchange Canada Ltd
221 Glendale Ave (in The Pen Centre), St. Catharines ON L2T 2K9 1.11km
- — bath
- — bed
- — sqft
280 Riverview Boulevard, St. Catharines, Ontario • L2T 3N4 • 461 - Glendale/Glenridge
- 4 bath
- 4 bed
- 1500 sqft
10 Leeson Street, St. Catharines, Ontario • L2T 2R1 • 460 - Burleigh Hill
