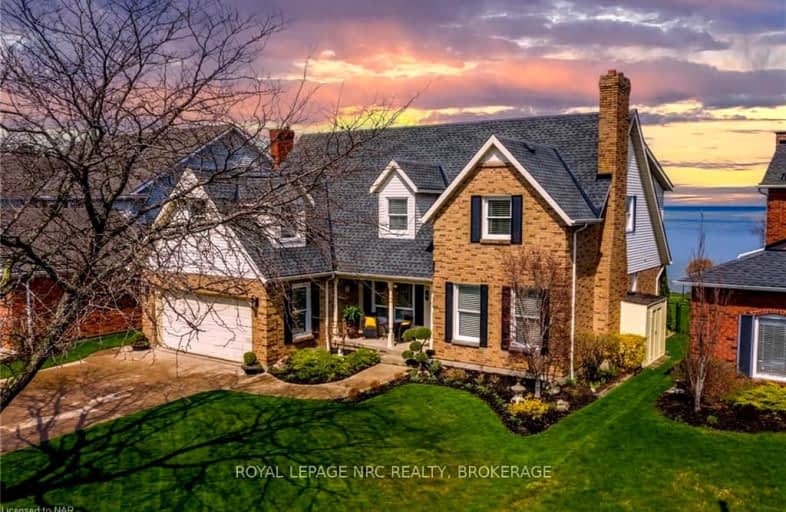Car-Dependent
- Most errands require a car.
Some Transit
- Most errands require a car.
Somewhat Bikeable
- Most errands require a car.

École élémentaire L'Héritage
Elementary: PublicParnall Public School
Elementary: PublicSt James Catholic Elementary School
Elementary: CatholicPine Grove Public School
Elementary: PublicDalewood Public School
Elementary: PublicPrince Philip Public School
Elementary: PublicLifetime Learning Centre Secondary School
Secondary: PublicSaint Francis Catholic Secondary School
Secondary: CatholicLaura Secord Secondary School
Secondary: PublicHoly Cross Catholic Secondary School
Secondary: CatholicEden High School
Secondary: PublicGovernor Simcoe Secondary School
Secondary: Public-
Walker's Creek Park
142A Parnell Rd, St. Catharines ON L2M 1T3 1.44km -
Westfield Park and Waterfront Trail
St. Catharines ON 1.57km -
Tecumseh park
45 Tecumseh St (Bunting Road), St. Catharines ON 2.21km
-
BMO Bank of Montreal
121 Lakeshore Rd (at Geneva St), St. Catharines ON L2N 2T7 0.9km -
TD Bank Financial Group
37 Lakeshore Rd, St. Catharines ON L2N 2T2 1.57km -
President's Choice Financial ATM
600 Ontario St, St. Catharines ON L2N 7H8 2.43km
- — bath
- — bed
- — sqft
16 Lantana Circle, St. Catharines, Ontario • L2M 7M5 • St. Catharines
- 2 bath
- 3 bed
- 1100 sqft
252 Linwell Road, St. Catharines, Ontario • L2N 1S2 • St. Catharines













