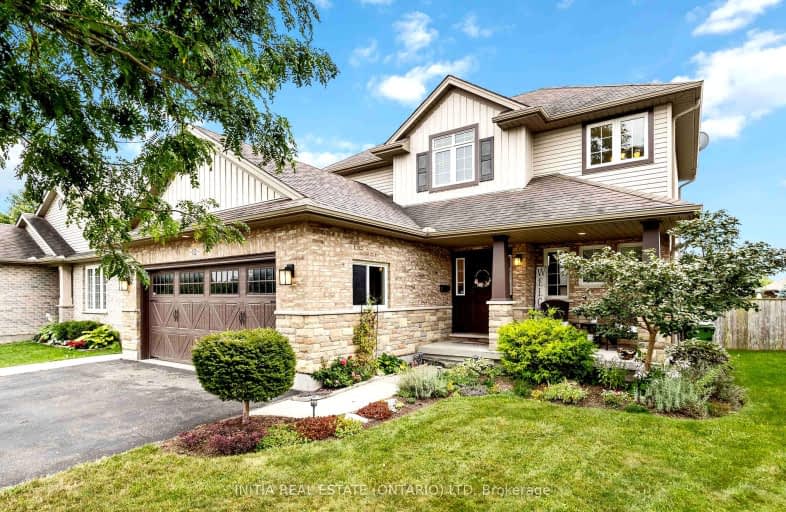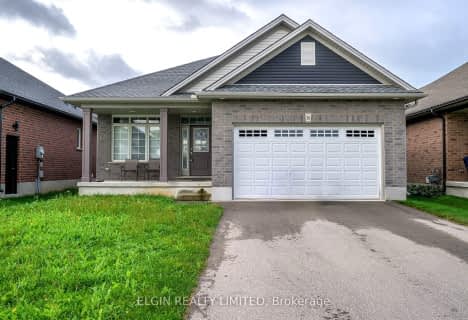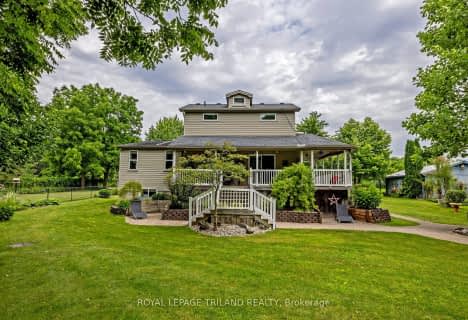Car-Dependent
- Almost all errands require a car.
7
/100
Somewhat Bikeable
- Most errands require a car.
32
/100

Monsignor Morrison Separate School
Elementary: Catholic
2.16 km
June Rose Callwood Public School
Elementary: Public
2.71 km
Forest Park Public School
Elementary: Public
4.08 km
St. Anne's Separate School
Elementary: Catholic
4.63 km
Lockes Public School
Elementary: Public
2.03 km
Pierre Elliott Trudeau French Immersion Public School
Elementary: Public
4.61 km
Arthur Voaden Secondary School
Secondary: Public
3.63 km
Central Elgin Collegiate Institute
Secondary: Public
4.41 km
St Joseph's High School
Secondary: Catholic
6.17 km
Regina Mundi College
Secondary: Catholic
9.86 km
Parkside Collegiate Institute
Secondary: Public
6.28 km
Sir Wilfrid Laurier Secondary School
Secondary: Public
15.59 km
-
Oldewood Park
St. Thomas ON 4.64km -
VA Barrie Park
Sunset Rd, St. Thomas ON 4.98km -
St. Thomas Elevated Park
St. Thomas ON 5.03km
-
CIBC Cash Dispenser
400 Highbury Ave, St Thomas ON N5P 0A5 1.31km -
President's Choice Financial Pavilion and ATM
1063 Talbot St, St. Thomas ON N5P 1G4 3.34km -
TD Canada Trust Branch and ATM
1063 Talbot St (First Ave.), St. Thomas ON N5P 1G4 3.36km













