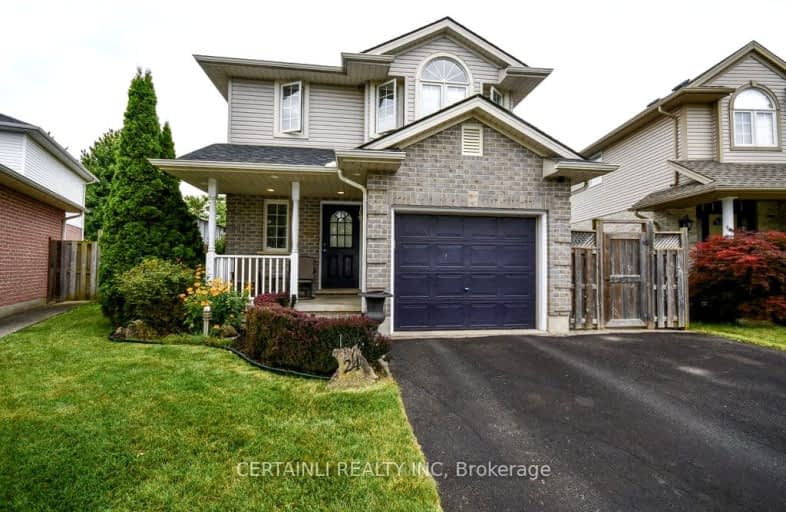Car-Dependent
- Almost all errands require a car.
19
/100
Somewhat Bikeable
- Most errands require a car.
41
/100

Monsignor Morrison Separate School
Elementary: Catholic
2.86 km
June Rose Callwood Public School
Elementary: Public
3.20 km
Forest Park Public School
Elementary: Public
4.24 km
St. Anne's Separate School
Elementary: Catholic
4.76 km
Lockes Public School
Elementary: Public
2.69 km
Pierre Elliott Trudeau French Immersion Public School
Elementary: Public
4.90 km
Arthur Voaden Secondary School
Secondary: Public
4.18 km
Central Elgin Collegiate Institute
Secondary: Public
4.62 km
St Joseph's High School
Secondary: Catholic
6.23 km
Regina Mundi College
Secondary: Catholic
10.22 km
Parkside Collegiate Institute
Secondary: Public
6.65 km
Sir Wilfrid Laurier Secondary School
Secondary: Public
15.86 km
-
Rail City Recreation Inc
1 Silver St, St. Thomas ON N5P 4L8 1.51km -
Water Works Park
St. Thomas ON 3.17km -
Rosethorne Park
406 Highview Dr (Sifton Ave), St. Thomas ON N5R 6C4 3.61km
-
Libro Credit Union
1073 Talbot St (First Ave.), St. Thomas ON N5P 1G4 3.55km -
TD Canada Trust Branch and ATM
1063 Talbot St (First Ave.), St. Thomas ON N5P 1G4 3.57km -
TD Bank Financial Group
Elgin Mall, St Thomas ON 3.73km










