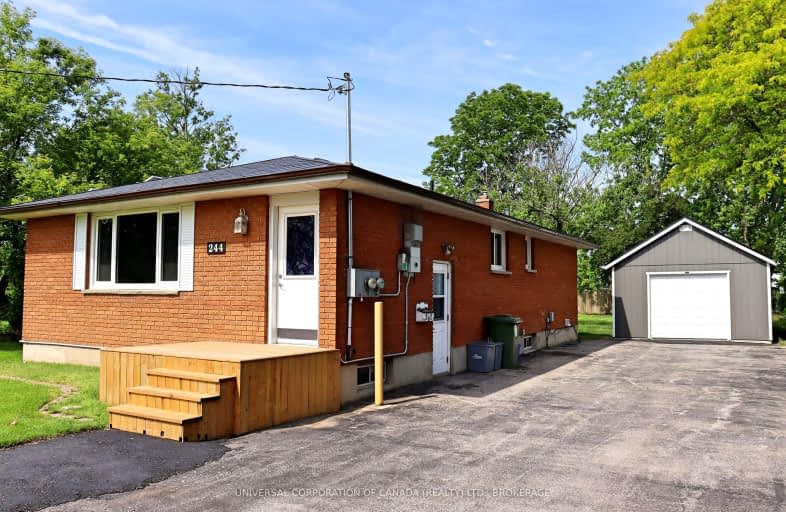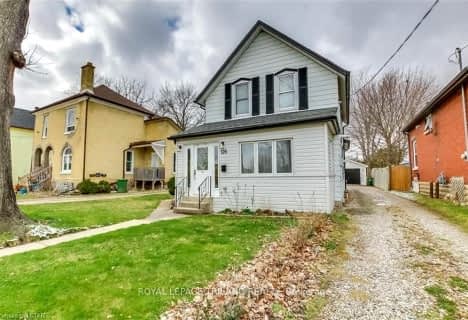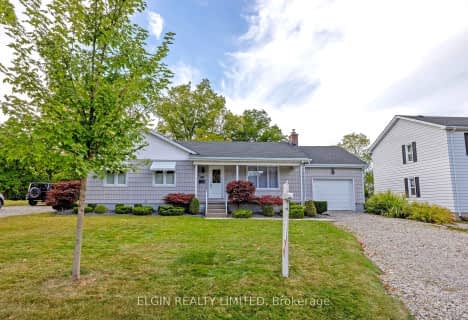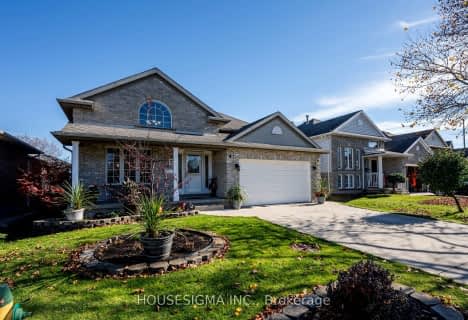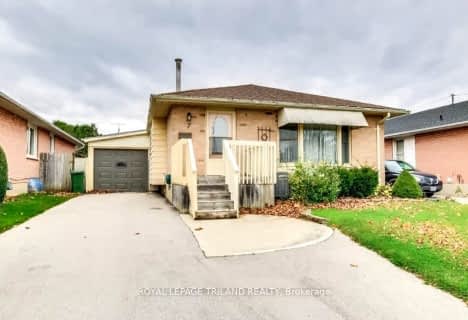Car-Dependent
- Almost all errands require a car.
17
/100
Somewhat Bikeable
- Most errands require a car.
44
/100

Monsignor Morrison Separate School
Elementary: Catholic
0.45 km
June Rose Callwood Public School
Elementary: Public
0.52 km
Forest Park Public School
Elementary: Public
2.20 km
St. Anne's Separate School
Elementary: Catholic
2.72 km
Lockes Public School
Elementary: Public
0.56 km
Pierre Elliott Trudeau French Immersion Public School
Elementary: Public
2.37 km
Arthur Voaden Secondary School
Secondary: Public
1.08 km
Central Elgin Collegiate Institute
Secondary: Public
2.37 km
St Joseph's High School
Secondary: Catholic
4.22 km
Regina Mundi College
Secondary: Catholic
11.71 km
Parkside Collegiate Institute
Secondary: Public
3.83 km
Sir Wilfrid Laurier Secondary School
Secondary: Public
17.52 km
-
Rail City Recreation Inc
1 Silver St, St. Thomas ON N5P 4L8 1.92km -
1Password Park
Burwell Rd, St. Thomas ON 2.27km -
V. A. Barrie Park
68 Sunset Dr, St. Thomas ON 2.32km
-
BMO Bank of Montreal
739 Talbot St, St. Thomas ON N5P 1E3 1.21km -
Scotiabank
472 Talbot St, St Thomas ON N5P 1C2 1.49km -
CIBC
440 Talbot St, St. Thomas ON N5P 1B9 1.53km
