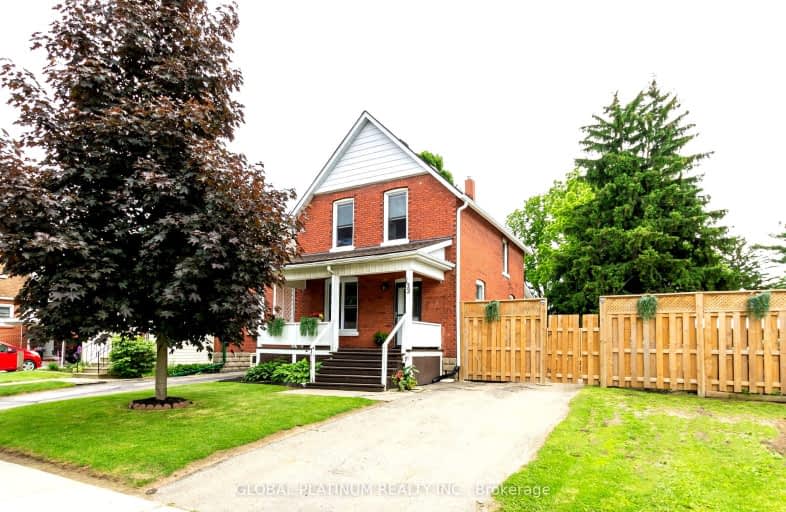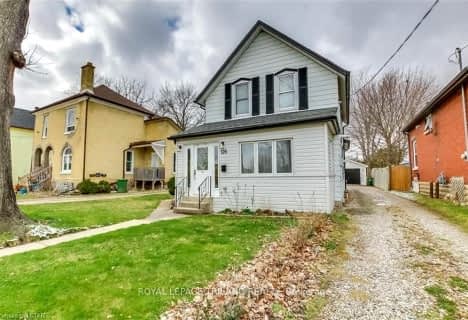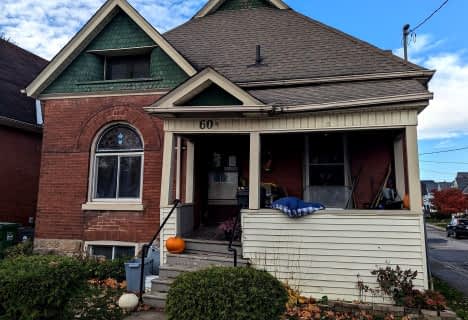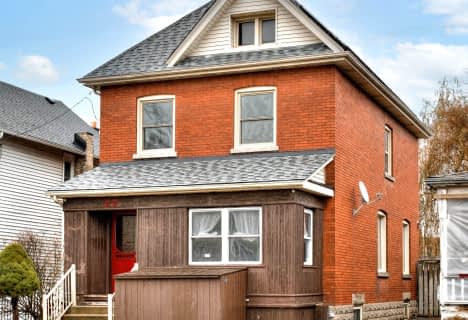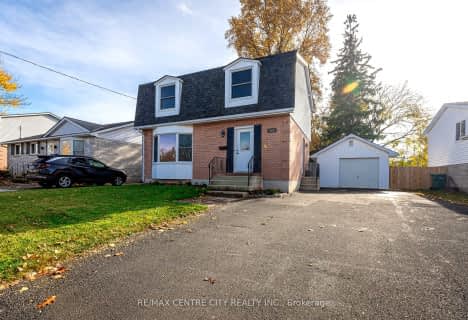Very Walkable
- Most errands can be accomplished on foot.
73
/100
Bikeable
- Some errands can be accomplished on bike.
64
/100

Monsignor Morrison Separate School
Elementary: Catholic
1.38 km
June Rose Callwood Public School
Elementary: Public
0.56 km
Forest Park Public School
Elementary: Public
1.15 km
St. Anne's Separate School
Elementary: Catholic
1.69 km
Lockes Public School
Elementary: Public
1.34 km
Pierre Elliott Trudeau French Immersion Public School
Elementary: Public
1.51 km
Arthur Voaden Secondary School
Secondary: Public
0.97 km
Central Elgin Collegiate Institute
Secondary: Public
1.38 km
St Joseph's High School
Secondary: Catholic
3.23 km
Regina Mundi College
Secondary: Catholic
12.64 km
Parkside Collegiate Institute
Secondary: Public
3.20 km
Sir Wilfrid Laurier Secondary School
Secondary: Public
18.44 km
-
Water Works Park
St. Thomas ON 1.53km -
Optimist Park
St. Thomas ON 1.83km -
Rail City Recreation Inc
1 Silver St, St. Thomas ON N5P 4L8 1.97km
-
Libro Credit Union
1073 Talbot St (First Ave.), St. Thomas ON N5P 1G4 0.63km -
RBC Royal Bank
1099 Talbot St (Burwell Rd.), St. Thomas ON N5P 1G4 0.8km -
BMO Bank of Montreal
417 Wellington St, St. Thomas ON N5R 5J5 1.26km
