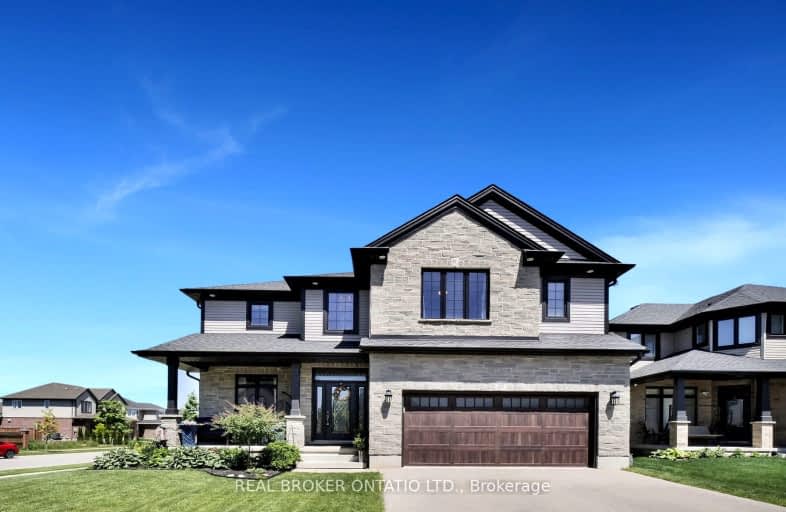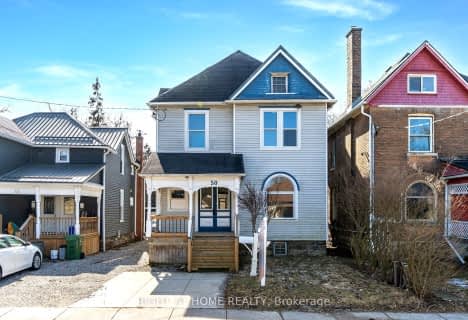Car-Dependent
- Almost all errands require a car.
Somewhat Bikeable
- Most errands require a car.

Elgin Court Public School
Elementary: PublicJune Rose Callwood Public School
Elementary: PublicForest Park Public School
Elementary: PublicSt. Anne's Separate School
Elementary: CatholicJohn Wise Public School
Elementary: PublicPierre Elliott Trudeau French Immersion Public School
Elementary: PublicArthur Voaden Secondary School
Secondary: PublicCentral Elgin Collegiate Institute
Secondary: PublicSt Joseph's High School
Secondary: CatholicRegina Mundi College
Secondary: CatholicParkside Collegiate Institute
Secondary: PublicSir Wilfrid Laurier Secondary School
Secondary: Public-
Splash Pad at Pinafore Park
St. Thomas ON 1.07km -
Pinafore Park
115 Elm St, St. Thomas ON 1.21km -
Fantasy of lights
St. Thomas ON 1.25km
-
President's Choice Financial ATM
204 1st Ave, St. Thomas ON N5R 4P5 2.09km -
Scotiabank
472 Talbot St, St Thomas ON N5P 1C2 2.71km -
CIBC
440 Talbot St, St. Thomas ON N5P 1B9 2.71km
- — bath
- — bed
- — sqft
36 Lyndale Avenue, Central Elgin, Ontario • N5R 1C4 • Rural Central Elgin

















