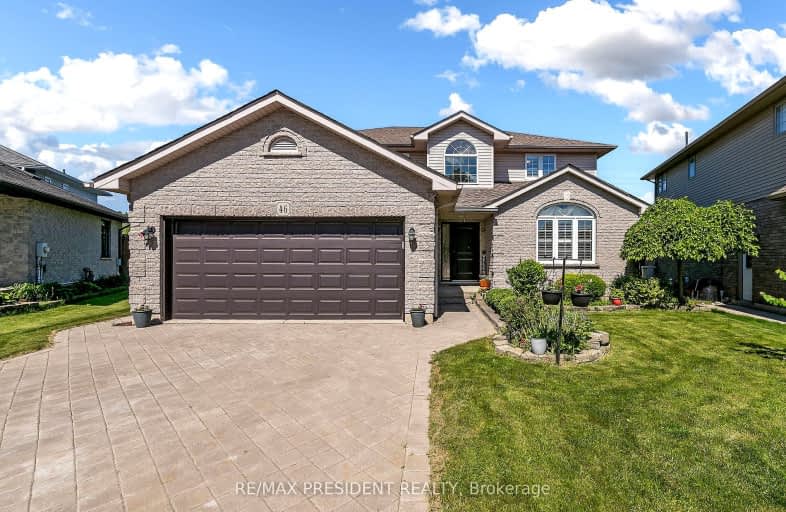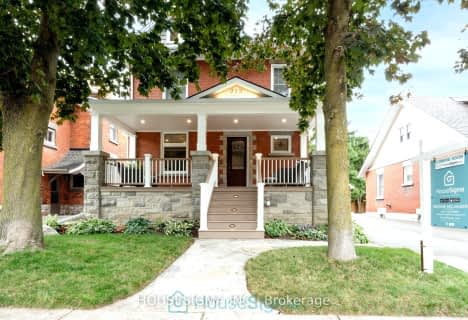Somewhat Walkable
- Some errands can be accomplished on foot.
53
/100
Bikeable
- Some errands can be accomplished on bike.
67
/100

St Joseph Separate School
Elementary: Catholic
0.60 km
Shakespeare Public School
Elementary: Public
1.76 km
Hamlet Public School
Elementary: Public
1.10 km
St Aloysius School
Elementary: Catholic
1.89 km
Stratford Central Public School
Elementary: Public
1.62 km
Avon Public School
Elementary: Public
1.23 km
Mitchell District High School
Secondary: Public
19.36 km
St Marys District Collegiate and Vocational Institute
Secondary: Public
15.88 km
Stratford Central Secondary School
Secondary: Public
1.62 km
St Michael Catholic Secondary School
Secondary: Catholic
2.51 km
Stratford Northwestern Secondary School
Secondary: Public
2.39 km
Waterloo-Oxford District Secondary School
Secondary: Public
25.80 km
-
Monteith Ave Park
Stratford ON 0.94km -
Catherine East Gardens
John St, Stratford ON 1.12km -
Douglas Street Playground
Stratford ON 1.48km
-
Scotiabank
10 Wright Blvd, Stratford ON N4Z 1H3 0.54km -
Scotiabank
327 Erie St, Stratford ON N5A 2N1 1.27km -
Localcoin Bitcoin ATM - Shell Food Mart
405 Huron St, Stratford ON N5A 5T6 1.59km






