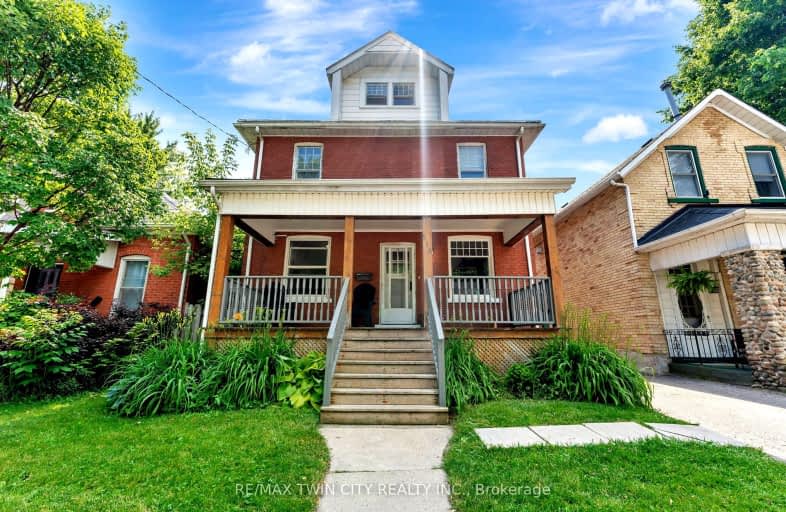Very Walkable
- Most errands can be accomplished on foot.
73
/100
Very Bikeable
- Most errands can be accomplished on bike.
83
/100

Romeo Public School
Elementary: Public
0.86 km
Shakespeare Public School
Elementary: Public
0.47 km
St Ambrose Separate School
Elementary: Catholic
0.64 km
Stratford Central Public School
Elementary: Public
1.31 km
Jeanne Sauvé Catholic School
Elementary: Catholic
0.83 km
Anne Hathaway Public School
Elementary: Public
0.56 km
Mitchell District High School
Secondary: Public
21.32 km
St Marys District Collegiate and Vocational Institute
Secondary: Public
17.18 km
Stratford Central Secondary School
Secondary: Public
1.31 km
St Michael Catholic Secondary School
Secondary: Catholic
3.12 km
Stratford Northwestern Secondary School
Secondary: Public
2.87 km
Waterloo-Oxford District Secondary School
Secondary: Public
23.70 km
-
Stratford Skate park
Stratford ON 0.6km -
Queen's Park at the Festival Theatre
Queen's Park Dr (Lakeside Dr.), Stratford ON N5A 4M9 1.05km -
tir na nOg
Stratford ON 1.14km
-
Scotiabank
327 Erie St, Stratford ON N5A 2N1 0.98km -
BMO Bank of Montreal
73 Downie St, Stratford ON N5A 1W8 1km -
TD Canada Trust ATM
41 Downie St, Stratford ON N5A 1W7 1.08km


