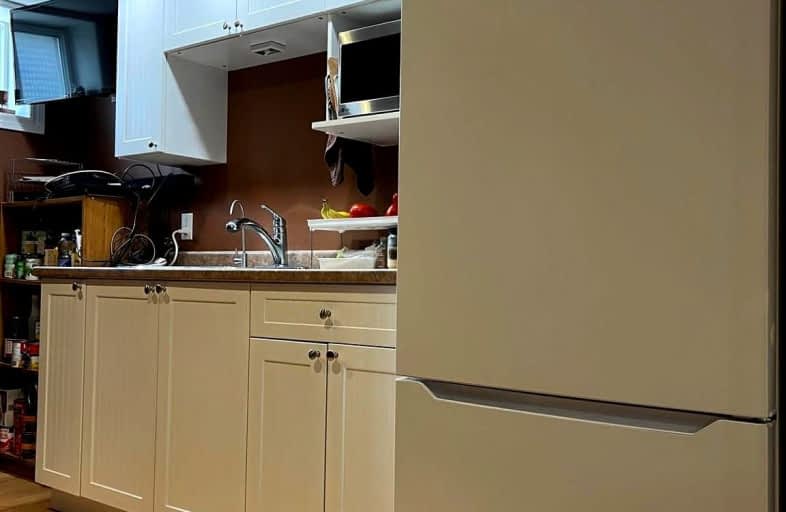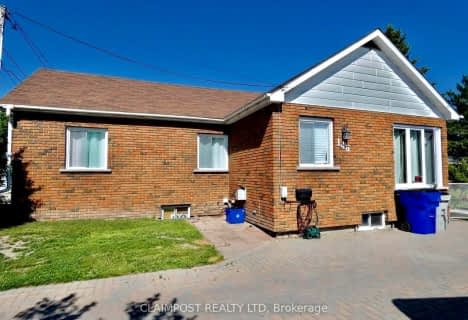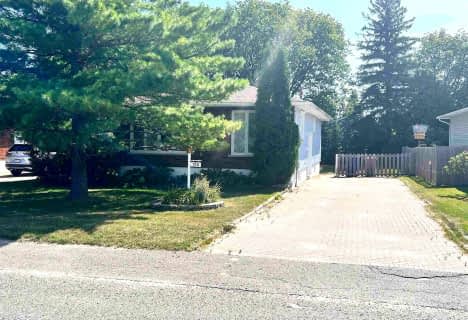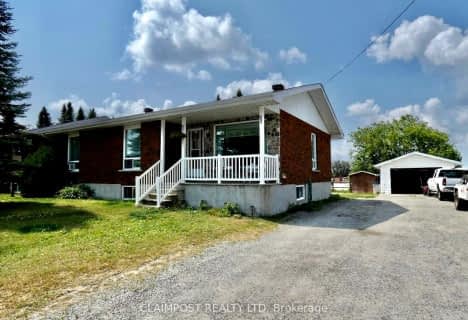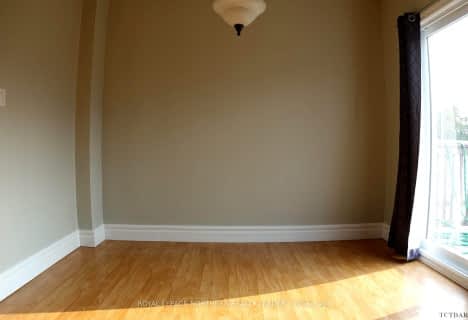Car-Dependent
- Most errands require a car.
Somewhat Bikeable
- Most errands require a car.

École publique Pavillon Renaissance
Elementary: PublicÉcole catholique St-Dominique
Elementary: CatholicÉcole catholique Anicet-Morin
Elementary: CatholicR Ross Beattie Senior Public School
Elementary: PublicÉcole catholique Sacré-Coeur (Timmins)
Elementary: CatholicÉcole publique Lionel-Gauthier
Elementary: PublicLa Clef
Secondary: CatholicÉcole secondaire Renaissance
Secondary: PublicÉcole secondaire Cochrane
Secondary: PublicO'Gorman High School
Secondary: CatholicÉcole secondaire catholique Theriault
Secondary: CatholicTimmins High and Vocational School
Secondary: Public-
Participark
Timmins ON P4N 3X1 0.88km -
CFCL Historic Site
1.1km -
Denise St. Park
Denise St, Timmins ON 1.2km
-
TD Bank Financial Group
690 River Park Rd, Timmins ON P4P 1B4 1.57km -
Scotiabank
1500 Riverside Dr, Timmins ON P4R 1A1 1.58km -
CIBC
1455 Riverside Dr, Timmins ON P4R 1M8 1.61km
