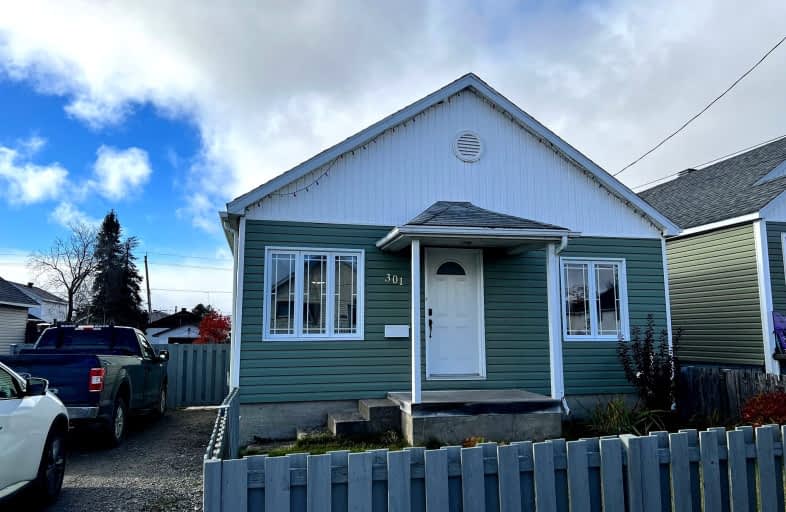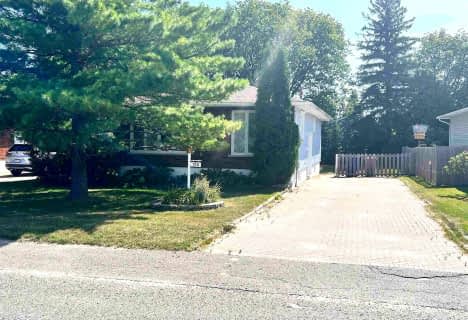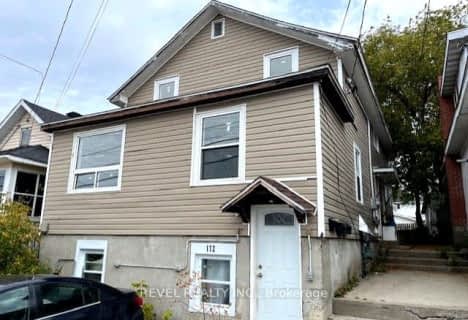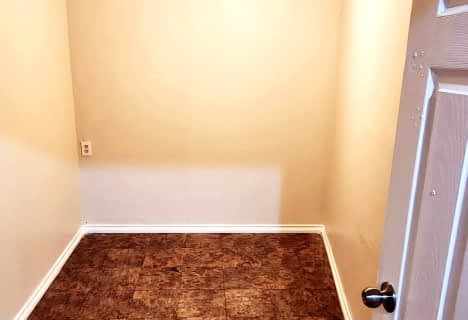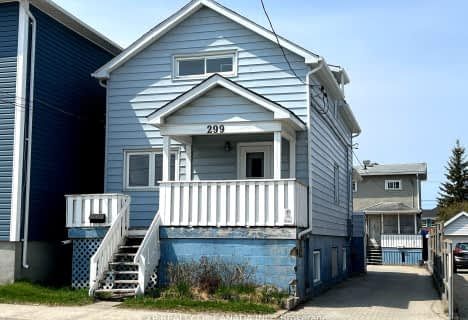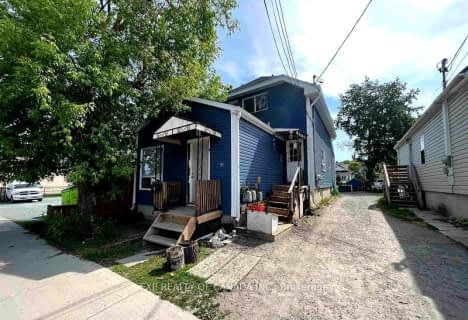Somewhat Walkable
- Some errands can be accomplished on foot.
Bikeable
- Some errands can be accomplished on bike.

École catholique Louis-Rhéaume
Elementary: CatholicÉcole catholique Louis-Rhéaume
Elementary: CatholicÉcole catholique Jacques-Cartier (Timmins)
Elementary: CatholicO'Gorman Intermediate Catholic School
Elementary: CatholicSt Paul Separate School
Elementary: CatholicÉcole catholique Sacré-Coeur (Timmins)
Elementary: CatholicNCDSB Access Center Secondary School
Secondary: CatholicPACE Alternative & Continuing Education
Secondary: PublicÉcole secondaire Cochrane
Secondary: PublicO'Gorman High School
Secondary: CatholicÉcole secondaire catholique Theriault
Secondary: CatholicTimmins High and Vocational School
Secondary: Public-
Flintstone Park
0.78km -
Denise St. Park
Denise St, Timmins ON 1.19km -
Hollinger Park Playground
1.21km
-
Northern Credit Union Ltd
70 Mountjoy St N, Timmins ON P4N 4V7 0.65km -
Caisse Populaire de Timmins Ltee
45 Mountjoy St N, Timmins ON P4N 8H7 0.66km -
Scotiabank
100 Waterloo Rd, Timmins ON P4N 4X5 0.66km
- — bath
- — bed
- — sqft
299 Spruce Street South, Timmins, Ontario • P4N 2N1 • Timmins South - East
- — bath
- — bed
- — sqft
173 Montgomery Avenue, Timmins, Ontario • P4N 3G5 • Timmins South - West
- — bath
- — bed
- — sqft
35 Graham Lane North, Timmins, Ontario • P4N 7Z5 • Timmins South - West
