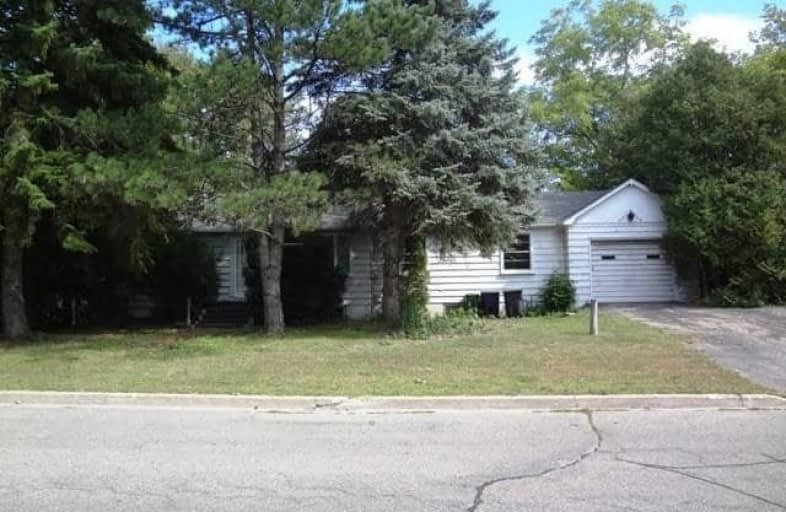
ÉÉC Saint-Michel
Elementary: Catholic
0.56 km
Centennial Road Junior Public School
Elementary: Public
1.16 km
St Malachy Catholic School
Elementary: Catholic
1.36 km
Joseph Howe Senior Public School
Elementary: Public
1.48 km
Charlottetown Junior Public School
Elementary: Public
0.91 km
St Brendan Catholic School
Elementary: Catholic
0.70 km
Maplewood High School
Secondary: Public
4.07 km
West Hill Collegiate Institute
Secondary: Public
3.22 km
Sir Oliver Mowat Collegiate Institute
Secondary: Public
0.74 km
St John Paul II Catholic Secondary School
Secondary: Catholic
4.18 km
Sir Wilfrid Laurier Collegiate Institute
Secondary: Public
4.97 km
Dunbarton High School
Secondary: Public
5.59 km



