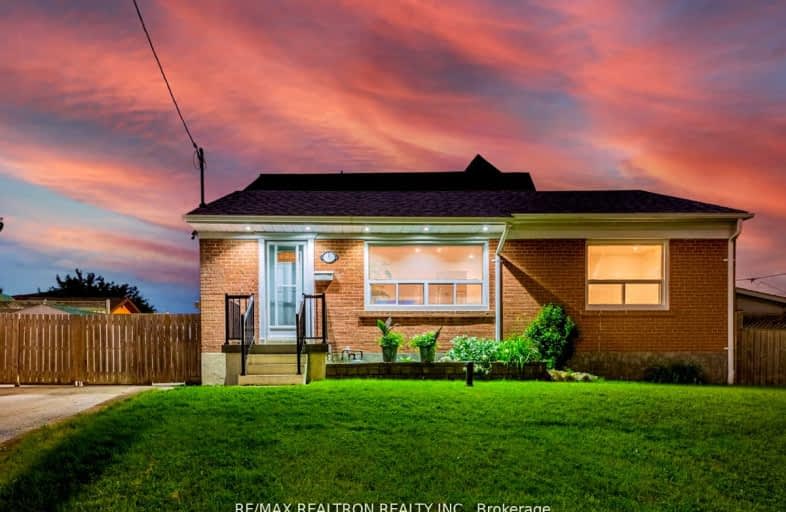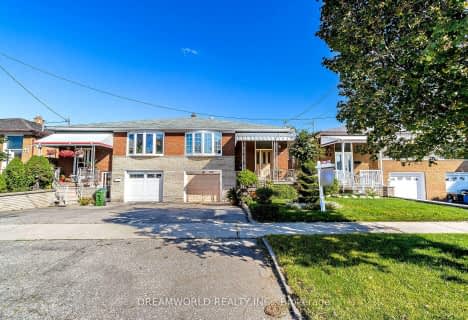Car-Dependent
- Most errands require a car.
Good Transit
- Some errands can be accomplished by public transportation.
Somewhat Bikeable
- Most errands require a car.

Highview Public School
Elementary: PublicÉÉC Saint-Noël-Chabanel-Toronto
Elementary: CatholicCalico Public School
Elementary: PublicBeverley Heights Middle School
Elementary: PublicTumpane Public School
Elementary: PublicSt Conrad Catholic School
Elementary: CatholicDownsview Secondary School
Secondary: PublicMadonna Catholic Secondary School
Secondary: CatholicC W Jefferys Collegiate Institute
Secondary: PublicWeston Collegiate Institute
Secondary: PublicChaminade College School
Secondary: CatholicSt. Basil-the-Great College School
Secondary: Catholic-
Cruickshank Park
Lawrence Ave W (Little Avenue), Toronto ON 3.66km -
Irving W. Chapley Community Centre & Park
205 Wilmington Ave, Toronto ON M3H 6B3 8.14km -
York Lions Stadium
Ian MacDonald Blvd, Toronto ON 5.03km
-
CIBC
1400 Lawrence Ave W (at Keele St.), Toronto ON M6L 1A7 2.89km -
BMO Bank of Montreal
1 York Gate Blvd (Jane/Finch), Toronto ON M3N 3A1 3.56km -
CIBC
750 Lawrence Ave W, Toronto ON M6A 1B8 4.31km
- 2 bath
- 3 bed
- 1100 sqft
23 Fonthill Place, Toronto, Ontario • M3J 3G6 • York University Heights
- 2 bath
- 3 bed
- 1100 sqft
94 Camborne Avenue, Toronto, Ontario • M3M 2R4 • Downsview-Roding-CFB
- 2 bath
- 3 bed
- 1100 sqft
54 Wintergreen Road, Toronto, Ontario • M3M 2J2 • Downsview-Roding-CFB
- 3 bath
- 3 bed
- 3000 sqft
105 Arleta Avenue, Toronto, Ontario • M3L 2J7 • Glenfield-Jane Heights














