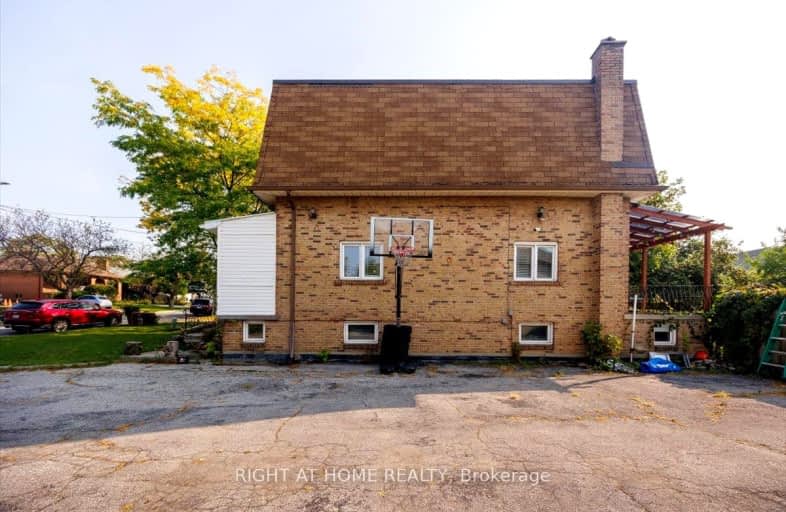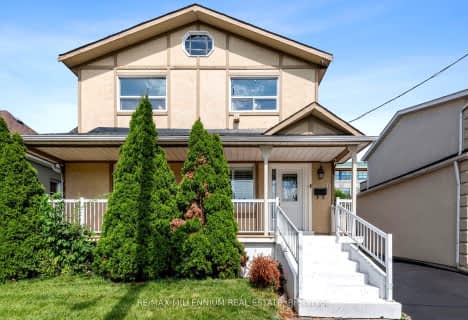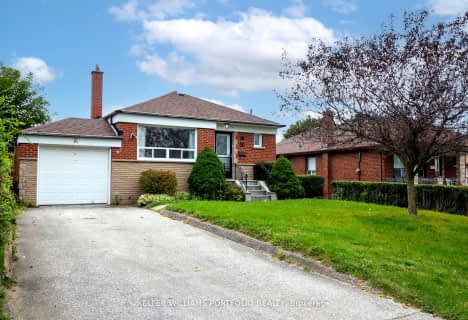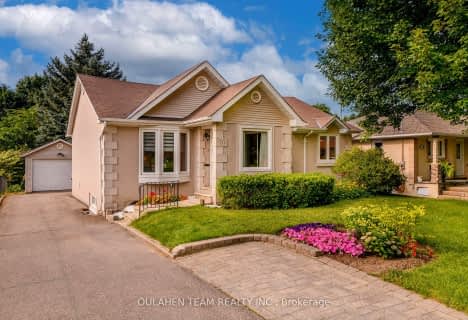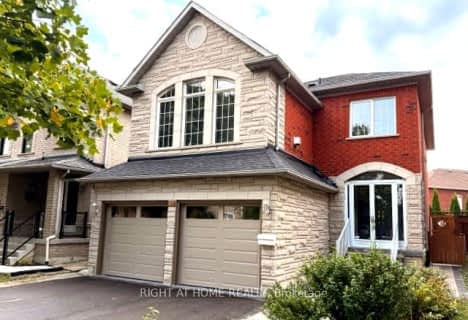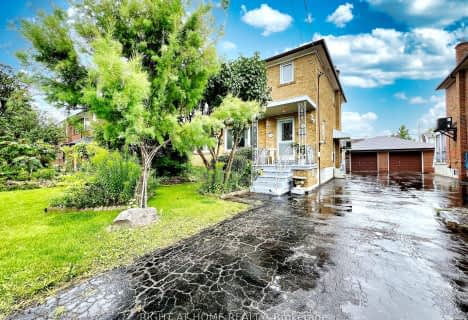Somewhat Walkable
- Some errands can be accomplished on foot.
Good Transit
- Some errands can be accomplished by public transportation.
Somewhat Bikeable
- Most errands require a car.

Highview Public School
Elementary: PublicÉÉC Saint-Noël-Chabanel-Toronto
Elementary: CatholicMaple Leaf Public School
Elementary: PublicPierre Laporte Middle School
Elementary: PublicTumpane Public School
Elementary: PublicSt Conrad Catholic School
Elementary: CatholicYork Humber High School
Secondary: PublicDownsview Secondary School
Secondary: PublicMadonna Catholic Secondary School
Secondary: CatholicWeston Collegiate Institute
Secondary: PublicChaminade College School
Secondary: CatholicSt. Basil-the-Great College School
Secondary: Catholic-
Smythe Park
61 Black Creek Blvd, Toronto ON M6N 4K7 4.93km -
Wincott Park
Wincott Dr, Toronto ON 5.59km -
The Cedarvale Walk
Toronto ON 5.78km
-
CIBC
1400 Lawrence Ave W (at Keele St.), Toronto ON M6L 1A7 2.02km -
TD Bank Financial Group
3140 Dufferin St (at Apex Rd.), Toronto ON M6A 2T1 3.35km -
Continental Currency Exchange
3401 Dufferin St, Toronto ON M6A 2T9 3.75km
- 3 bath
- 3 bed
- 1500 sqft
219 Touchstone Drive, Toronto, Ontario • M6M 5J9 • Brookhaven-Amesbury
- 2 bath
- 3 bed
- 1100 sqft
23 Kanarick Crescent, Toronto, Ontario • M3L 1P3 • Glenfield-Jane Heights
- 2 bath
- 3 bed
79 Cuffley Crescent South, Toronto, Ontario • M3K 1X6 • Downsview-Roding-CFB
