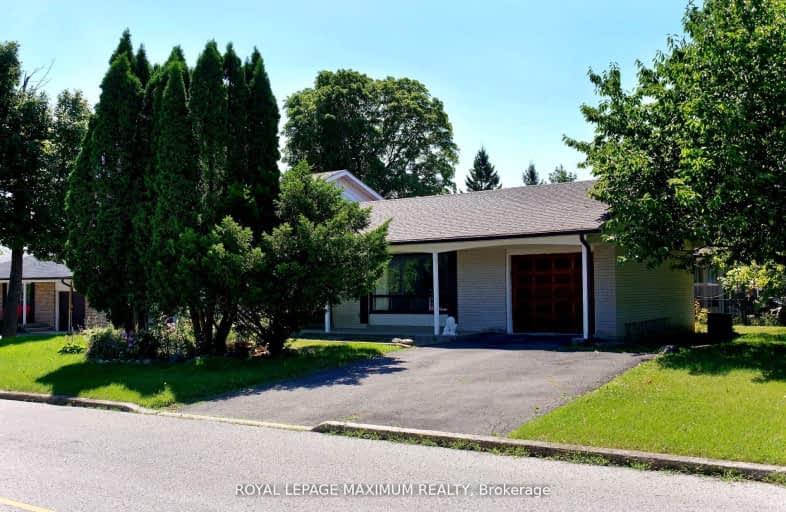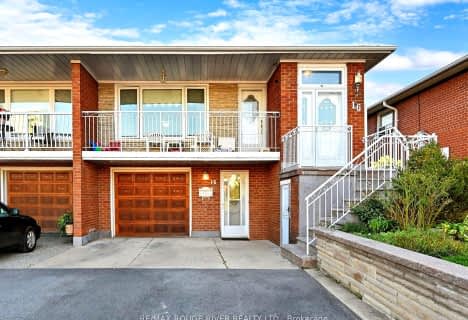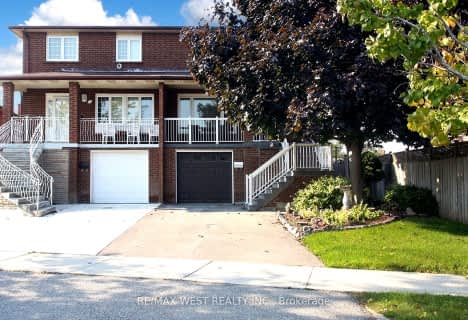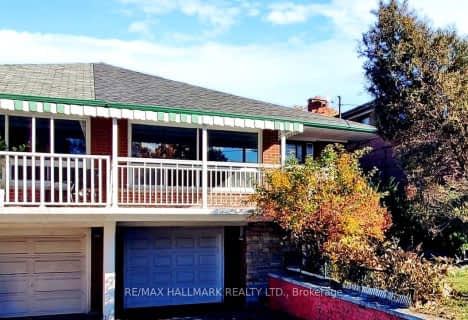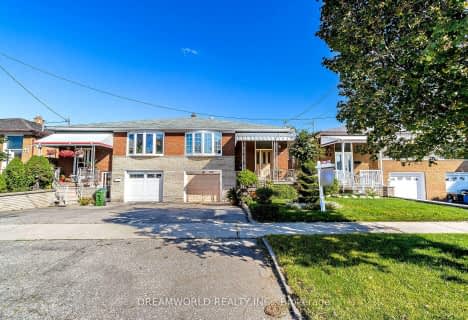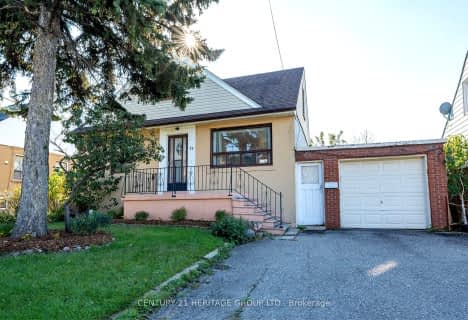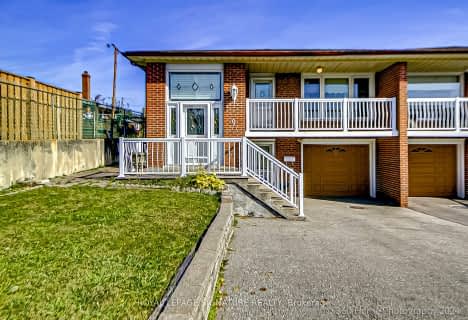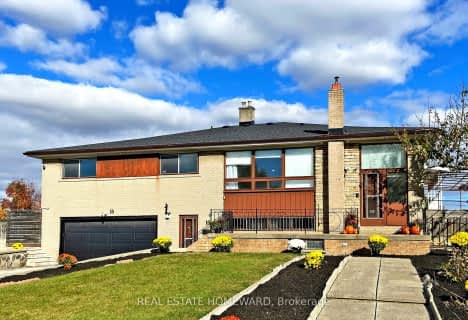Car-Dependent
- Most errands require a car.
Good Transit
- Some errands can be accomplished by public transportation.
Bikeable
- Some errands can be accomplished on bike.

St Martha Catholic School
Elementary: CatholicStilecroft Public School
Elementary: PublicLamberton Public School
Elementary: PublicBlessed Margherita of Citta Castello Catholic School
Elementary: CatholicElia Middle School
Elementary: PublicSt Wilfrid Catholic School
Elementary: CatholicMsgr Fraser College (Norfinch Campus)
Secondary: CatholicDownsview Secondary School
Secondary: PublicMadonna Catholic Secondary School
Secondary: CatholicC W Jefferys Collegiate Institute
Secondary: PublicJames Cardinal McGuigan Catholic High School
Secondary: CatholicWestview Centennial Secondary School
Secondary: Public-
Sentinel park
Toronto ON 0.3km -
Downsview Dells Park
1651 Sheppard Ave W, Toronto ON M3M 2X4 1.36km -
North Park
587 Rustic Rd, Toronto ON M6L 2L1 3.57km
-
TD Bank Financial Group
4999 Steeles Ave W (at Weston Rd.), North York ON M9L 1R4 4.18km -
Continental Currency Exchange
3401 Dufferin St, Toronto ON M6A 2T9 4.88km -
TD Bank Financial Group
580 Sheppard Ave W, Downsview ON M3H 2S1 5.1km
- 2 bath
- 3 bed
- 700 sqft
75 Winston Park Boulevard, Toronto, Ontario • M3K 1C2 • Downsview-Roding-CFB
- 2 bath
- 3 bed
- 1100 sqft
9 Paradelle Crescent, Toronto, Ontario • M3N 1E5 • Glenfield-Jane Heights
- 2 bath
- 3 bed
- 1100 sqft
12 Marlington Crescent, Toronto, Ontario • M3L 1K4 • Downsview-Roding-CFB
- 2 bath
- 3 bed
- 1100 sqft
16 Thwaite Avenue, Toronto, Ontario • M3L 2C7 • Glenfield-Jane Heights
- 4 bath
- 4 bed
- 2000 sqft
34 Betty Nagle Street, Toronto, Ontario • M9M 0E2 • Humberlea-Pelmo Park W5
- 3 bath
- 3 bed
- 1500 sqft
17 Stanley Greene Boulevard, Toronto, Ontario • M3K 0B1 • Downsview-Roding-CFB
