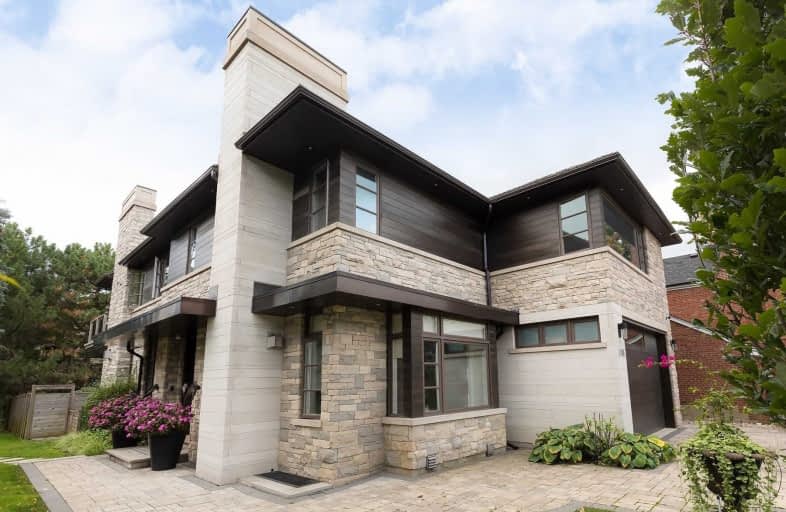
Armour Heights Public School
Elementary: PublicLedbury Park Elementary and Middle School
Elementary: PublicBlessed Sacrament Catholic School
Elementary: CatholicSt Margaret Catholic School
Elementary: CatholicJohn Wanless Junior Public School
Elementary: PublicBedford Park Public School
Elementary: PublicSt Andrew's Junior High School
Secondary: PublicCardinal Carter Academy for the Arts
Secondary: CatholicLoretto Abbey Catholic Secondary School
Secondary: CatholicMarshall McLuhan Catholic Secondary School
Secondary: CatholicNorth Toronto Collegiate Institute
Secondary: PublicLawrence Park Collegiate Institute
Secondary: Public- — bath
- — bed
- — sqft
54 Berkindale Drive, Toronto, Ontario • M2L 1Z8 • St. Andrew-Windfields
- 5 bath
- 4 bed
- 2500 sqft
39 Felbrigg Avenue, Toronto, Ontario • M5M 2L8 • Bedford Park-Nortown
- 5 bath
- 4 bed
- 3000 sqft
534 Douglas Avenue, Toronto, Ontario • M5M 1H5 • Bedford Park-Nortown
- — bath
- — bed
- — sqft
477 Douglas Avenue, Toronto, Ontario • M5M 1H6 • Bedford Park-Nortown
- 5 bath
- 5 bed
- 3500 sqft
1352 Mount Pleasant Road, Toronto, Ontario • M4N 2T5 • Lawrence Park South
- 5 bath
- 4 bed
- 3500 sqft
2 Chieftain Crescent, Toronto, Ontario • M2L 2H4 • St. Andrew-Windfields
- 6 bath
- 4 bed
142 Upper Canada Drive, Toronto, Ontario • M2P 1S8 • St. Andrew-Windfields














