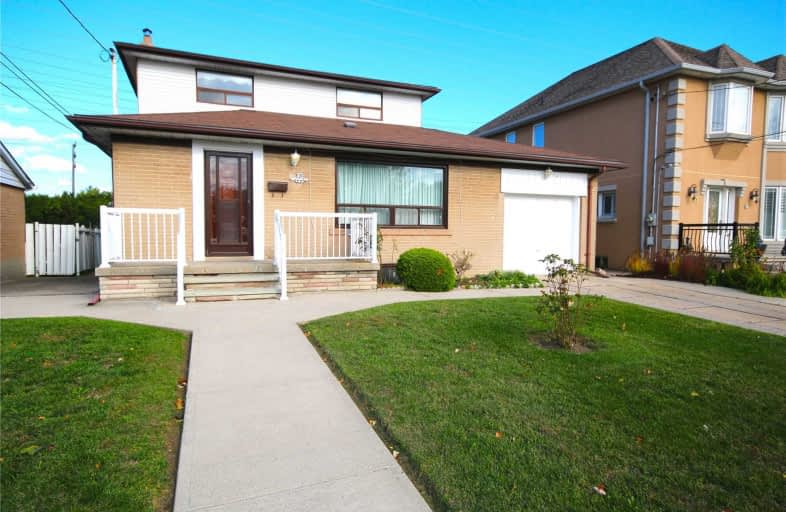
Video Tour

Karen Kain School of the Arts
Elementary: Public
1.32 km
St Louis Catholic School
Elementary: Catholic
1.37 km
Sunnylea Junior School
Elementary: Public
1.54 km
Holy Angels Catholic School
Elementary: Catholic
0.20 km
ÉÉC Sainte-Marguerite-d'Youville
Elementary: Catholic
1.05 km
Norseman Junior Middle School
Elementary: Public
0.43 km
Etobicoke Year Round Alternative Centre
Secondary: Public
2.81 km
Lakeshore Collegiate Institute
Secondary: Public
3.21 km
Etobicoke School of the Arts
Secondary: Public
1.05 km
Etobicoke Collegiate Institute
Secondary: Public
2.23 km
Father John Redmond Catholic Secondary School
Secondary: Catholic
3.99 km
Bishop Allen Academy Catholic Secondary School
Secondary: Catholic
0.98 km



