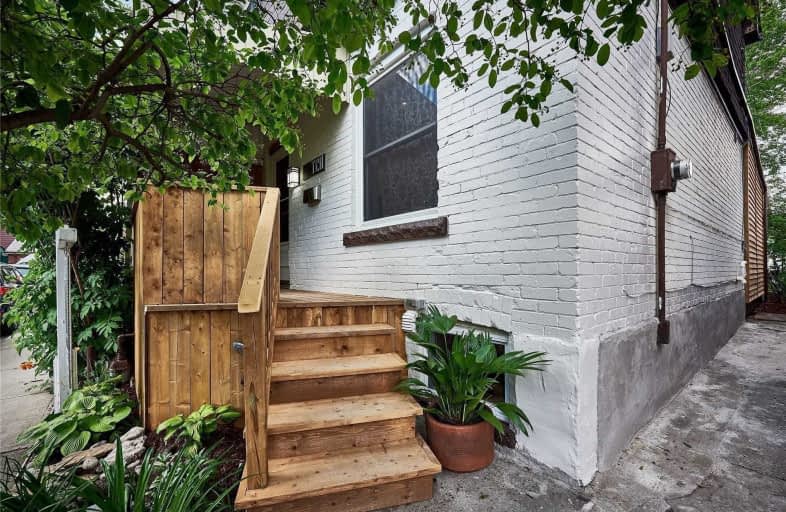
ALPHA II Alternative School
Elementary: Public
0.36 km
École élémentaire Toronto Ouest
Elementary: Public
0.44 km
ÉIC Saint-Frère-André
Elementary: Catholic
0.49 km
Brock Public School
Elementary: Public
0.35 km
Pauline Junior Public School
Elementary: Public
0.75 km
St Helen Catholic School
Elementary: Catholic
0.46 km
Caring and Safe Schools LC4
Secondary: Public
0.25 km
ALPHA II Alternative School
Secondary: Public
0.37 km
ÉSC Saint-Frère-André
Secondary: Catholic
0.49 km
École secondaire Toronto Ouest
Secondary: Public
0.44 km
Bloor Collegiate Institute
Secondary: Public
0.33 km
St Mary Catholic Academy Secondary School
Secondary: Catholic
0.46 km
$
$999,800
- 3 bath
- 3 bed
- 1100 sqft
296 Ossington Avenue, Toronto, Ontario • M6J 3A3 • Trinity Bellwoods
$
$999,900
- 3 bath
- 3 bed
- 1500 sqft
9 Algarve Crescent, Toronto, Ontario • M6N 5E8 • Weston-Pellam Park
$
$1,100,000
- 1 bath
- 3 bed
- 1100 sqft
52 Harvie Avenue, Toronto, Ontario • M6E 4K3 • Corso Italia-Davenport














