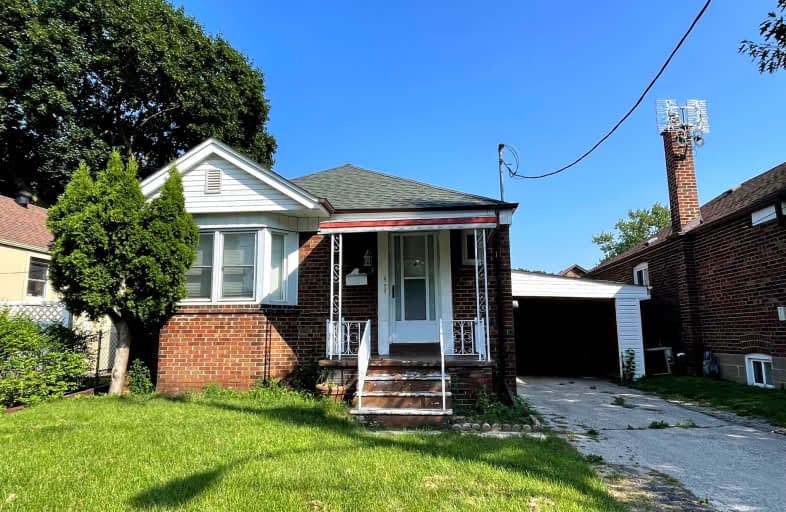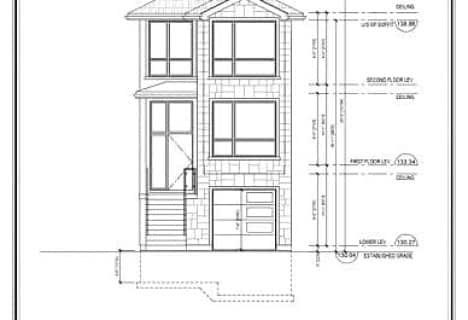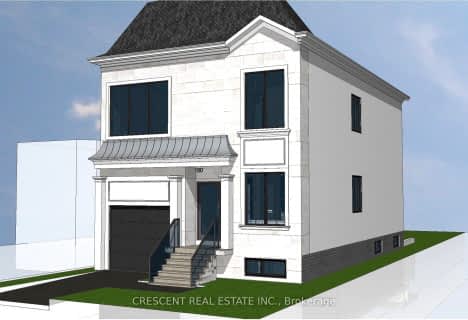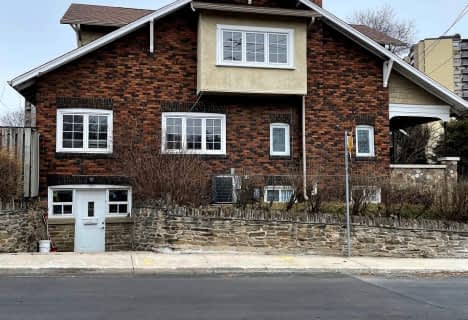
Video Tour
Very Walkable
- Daily errands do not require a car.
90
/100
Excellent Transit
- Most errands can be accomplished by public transportation.
82
/100
Bikeable
- Some errands can be accomplished on bike.
53
/100

Bala Avenue Community School
Elementary: Public
1.49 km
Weston Memorial Junior Public School
Elementary: Public
0.53 km
C R Marchant Middle School
Elementary: Public
0.56 km
Brookhaven Public School
Elementary: Public
0.83 km
Portage Trail Community School
Elementary: Public
1.06 km
St Bernard Catholic School
Elementary: Catholic
0.49 km
Frank Oke Secondary School
Secondary: Public
3.25 km
York Humber High School
Secondary: Public
1.50 km
Scarlett Heights Entrepreneurial Academy
Secondary: Public
2.45 km
Weston Collegiate Institute
Secondary: Public
0.34 km
York Memorial Collegiate Institute
Secondary: Public
2.71 km
Chaminade College School
Secondary: Catholic
1.20 km
-
Coronation Park
2700 Eglinton Ave W (at Blackcreek Dr.), Etobicoke ON M6M 1V1 2.59km -
Downsview Dells Park
1651 Sheppard Ave W, Toronto ON M3M 2X4 4.06km -
Humbertown Park
Toronto ON 4.46km
-
CIBC
1174 Weston Rd (at Eglinton Ave. W.), Toronto ON M6M 4P4 2.03km -
TD Bank Financial Group
2623 Eglinton Ave W, Toronto ON M6M 1T6 2.81km -
President's Choice Financial ATM
3671 Dundas St W, Etobicoke ON M6S 2T3 4.14km










