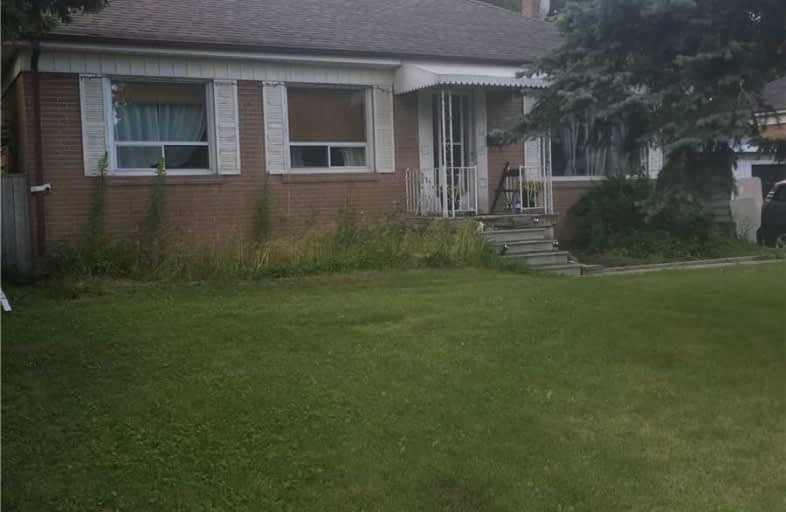
Scarborough Village Public School
Elementary: Public
0.39 km
Bliss Carman Senior Public School
Elementary: Public
0.92 km
St Boniface Catholic School
Elementary: Catholic
0.28 km
Mason Road Junior Public School
Elementary: Public
0.26 km
Cedarbrook Public School
Elementary: Public
0.93 km
Cedar Drive Junior Public School
Elementary: Public
0.94 km
ÉSC Père-Philippe-Lamarche
Secondary: Catholic
1.43 km
Native Learning Centre East
Secondary: Public
2.08 km
Blessed Cardinal Newman Catholic School
Secondary: Catholic
3.13 km
R H King Academy
Secondary: Public
2.31 km
Cedarbrae Collegiate Institute
Secondary: Public
1.75 km
Sir Wilfrid Laurier Collegiate Institute
Secondary: Public
2.21 km
