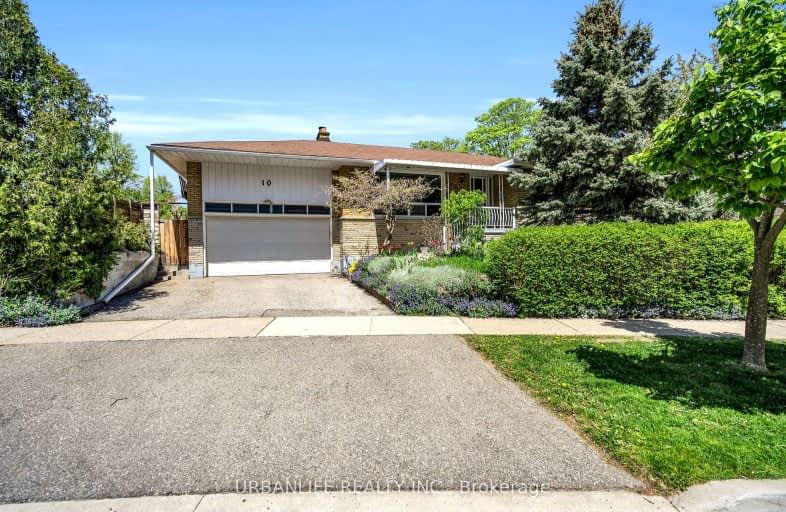Somewhat Walkable
- Some errands can be accomplished on foot.
Good Transit
- Some errands can be accomplished by public transportation.
Bikeable
- Some errands can be accomplished on bike.

St Demetrius Catholic School
Elementary: CatholicWestmount Junior School
Elementary: PublicHilltop Middle School
Elementary: PublicPortage Trail Community School
Elementary: PublicH J Alexander Community School
Elementary: PublicAll Saints Catholic School
Elementary: CatholicSchool of Experiential Education
Secondary: PublicFrank Oke Secondary School
Secondary: PublicYork Humber High School
Secondary: PublicScarlett Heights Entrepreneurial Academy
Secondary: PublicWeston Collegiate Institute
Secondary: PublicRichview Collegiate Institute
Secondary: Public-
Coronation Park
2700 Eglinton Ave W (at Blackcreek Dr.), Etobicoke ON M6M 1V1 3.42km -
Park Lawn Park
Pk Lawn Rd, Etobicoke ON M8Y 4B6 5.83km -
Earlscourt Park
1200 Lansdowne Ave, Toronto ON M6H 3Z8 5.8km
-
TD Bank Financial Group
250 Wincott Dr, Etobicoke ON M9R 2R5 2.3km -
President's Choice Financial ATM
3671 Dundas St W, Etobicoke ON M6S 2T3 3.26km -
TD Bank Financial Group
2623 Eglinton Ave W, Toronto ON M6M 1T6 3.68km
- 5 bath
- 4 bed
- 2500 sqft
1745 Lawrence Avenue West, Toronto, Ontario • M6L 1C9 • Brookhaven-Amesbury
- 3 bath
- 6 bed
- 3000 sqft
17 Dee Avenue, Toronto, Ontario • M9N 1S8 • Humberlea-Pelmo Park W4
- 2 bath
- 3 bed
80 Saskatoon Drive, Toronto, Ontario • M9P 2G2 • Kingsview Village-The Westway
- 3 bath
- 3 bed
- 1500 sqft
109 Black Creek Boulevard, Toronto, Ontario • M6N 2K6 • Rockcliffe-Smythe
- 2 bath
- 3 bed
- 1100 sqft
214 Dixon Road, Toronto, Ontario • M9P 2M1 • Kingsview Village-The Westway






















