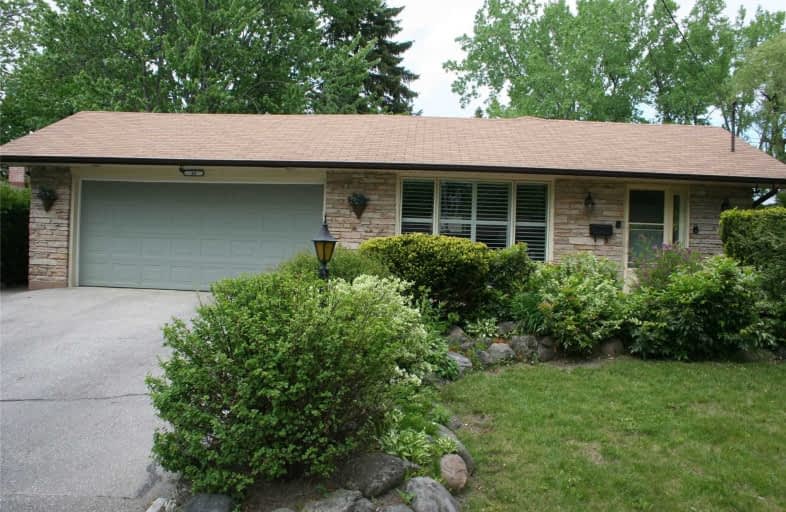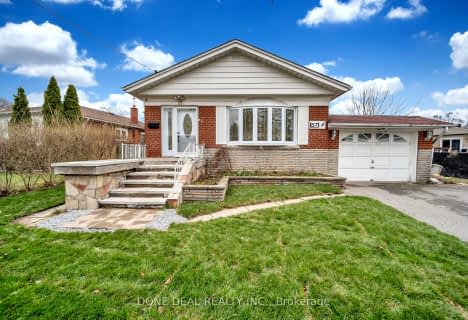
ÉIC Père-Philippe-Lamarche
Elementary: Catholic
0.61 km
École élémentaire Académie Alexandre-Dumas
Elementary: Public
0.29 km
Knob Hill Public School
Elementary: Public
0.63 km
St Rose of Lima Catholic School
Elementary: Catholic
1.38 km
Cedarbrook Public School
Elementary: Public
0.99 km
John McCrae Public School
Elementary: Public
0.19 km
Caring and Safe Schools LC3
Secondary: Public
2.15 km
ÉSC Père-Philippe-Lamarche
Secondary: Catholic
0.61 km
South East Year Round Alternative Centre
Secondary: Public
2.11 km
David and Mary Thomson Collegiate Institute
Secondary: Public
1.72 km
Jean Vanier Catholic Secondary School
Secondary: Catholic
1.60 km
Cedarbrae Collegiate Institute
Secondary: Public
1.82 km













