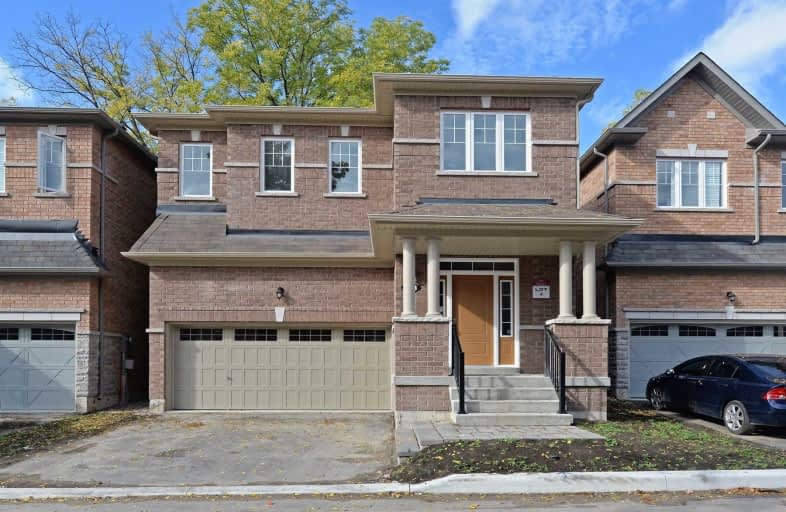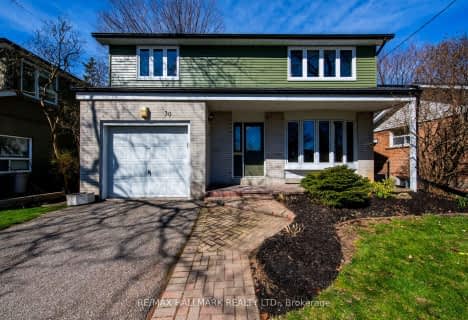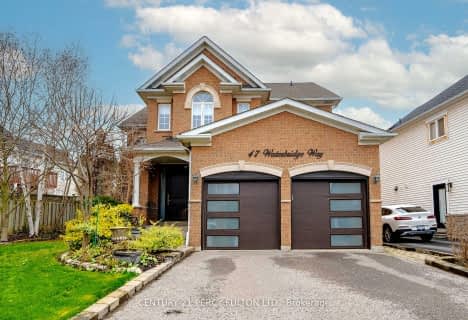
Highland Creek Public School
Elementary: Public
1.36 km
West Hill Public School
Elementary: Public
1.07 km
St Malachy Catholic School
Elementary: Catholic
0.62 km
St Martin De Porres Catholic School
Elementary: Catholic
1.17 km
William G Miller Junior Public School
Elementary: Public
0.77 km
Joseph Brant Senior Public School
Elementary: Public
0.56 km
Native Learning Centre East
Secondary: Public
3.38 km
Maplewood High School
Secondary: Public
2.23 km
West Hill Collegiate Institute
Secondary: Public
1.44 km
Sir Oliver Mowat Collegiate Institute
Secondary: Public
2.65 km
St John Paul II Catholic Secondary School
Secondary: Catholic
2.90 km
Sir Wilfrid Laurier Collegiate Institute
Secondary: Public
3.34 km
$
$1,199,999
- 3 bath
- 4 bed
- 2000 sqft
47 Waterbridge Way, Toronto, Ontario • M1C 5B9 • Centennial Scarborough
$X,XXX,XXX
- — bath
- — bed
- — sqft
48 Colonel Danforth Trail, Toronto, Ontario • M1C 1R1 • Centennial Scarborough









