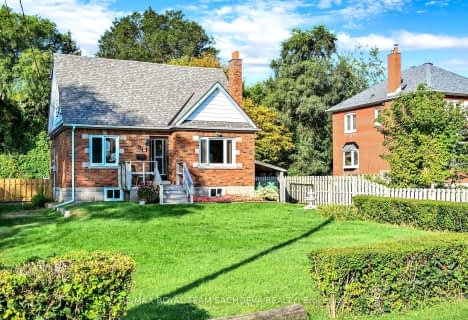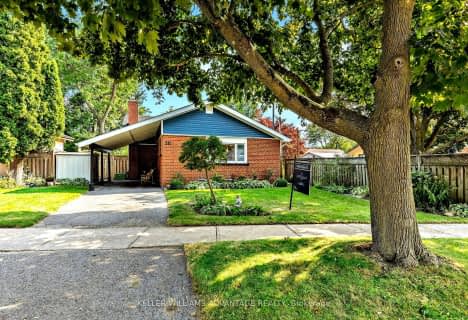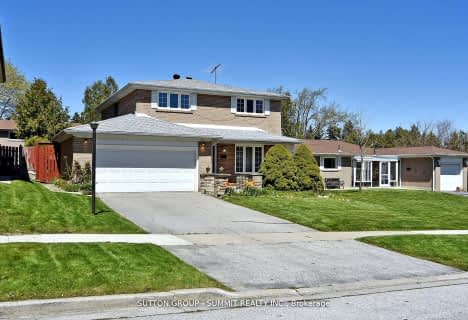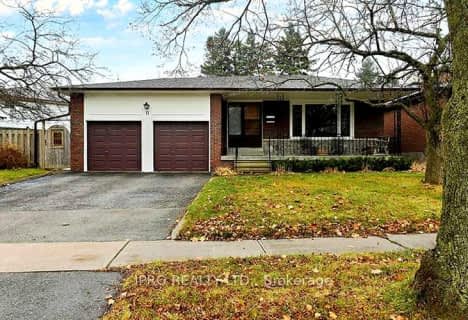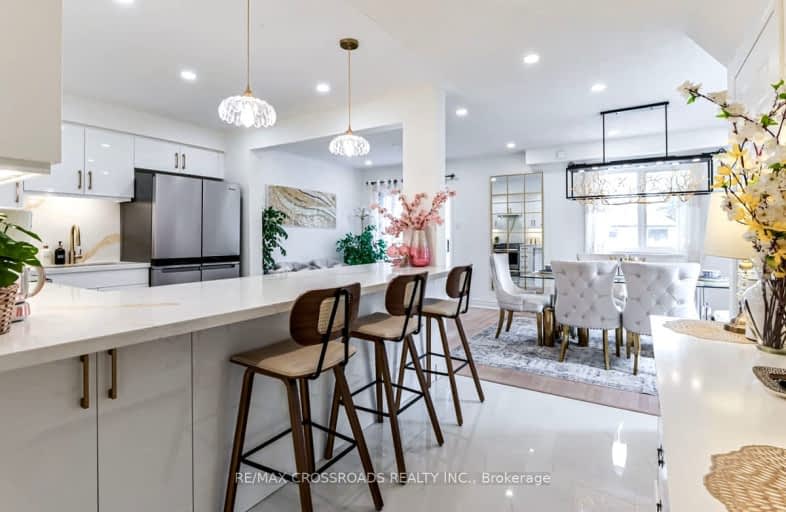
Video Tour
Somewhat Walkable
- Some errands can be accomplished on foot.
68
/100
Good Transit
- Some errands can be accomplished by public transportation.
68
/100
Somewhat Bikeable
- Most errands require a car.
36
/100

Poplar Road Junior Public School
Elementary: Public
1.50 km
West Hill Public School
Elementary: Public
0.91 km
St Malachy Catholic School
Elementary: Catholic
1.26 km
St Martin De Porres Catholic School
Elementary: Catholic
0.56 km
Eastview Public School
Elementary: Public
1.21 km
Joseph Brant Senior Public School
Elementary: Public
0.34 km
Native Learning Centre East
Secondary: Public
2.58 km
Maplewood High School
Secondary: Public
1.46 km
West Hill Collegiate Institute
Secondary: Public
1.38 km
Sir Oliver Mowat Collegiate Institute
Secondary: Public
3.35 km
St John Paul II Catholic Secondary School
Secondary: Catholic
3.11 km
Sir Wilfrid Laurier Collegiate Institute
Secondary: Public
2.54 km
-
Adam's Park
2 Rozell Rd, Toronto ON 3.96km -
Thomson Memorial Park
1005 Brimley Rd, Scarborough ON M1P 3E8 6.3km -
Birkdale Ravine
1100 Brimley Rd, Scarborough ON M1P 3X9 6.68km
-
CIBC
2705 Eglinton Ave E (at Brimley Rd.), Scarborough ON M1K 2S2 6.53km -
TD Bank Financial Group
2650 Lawrence Ave E, Scarborough ON M1P 2S1 7.01km -
Scotiabank
4220 Sheppard Ave E (Midland Ave.), Scarborough ON M1S 1T5 8.17km



