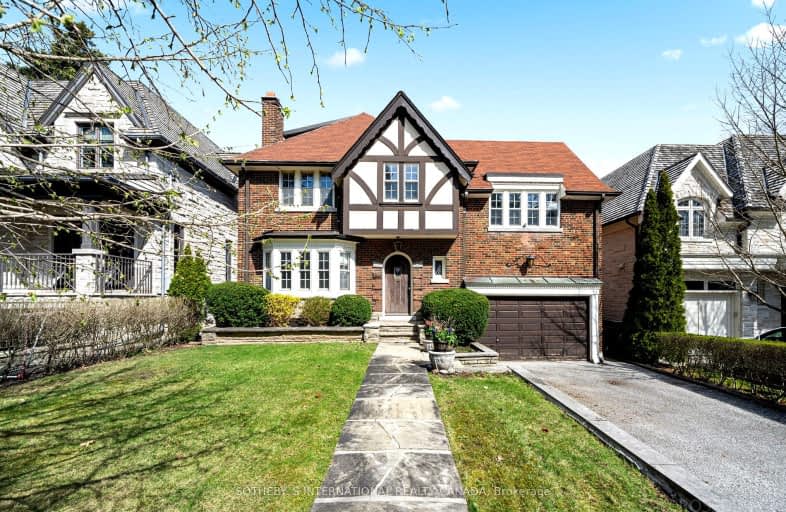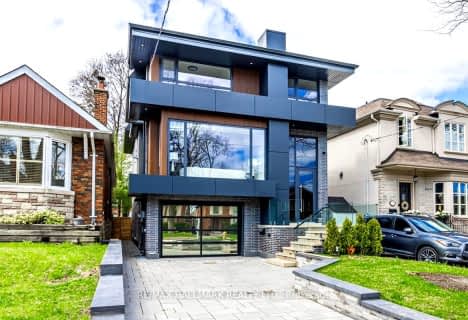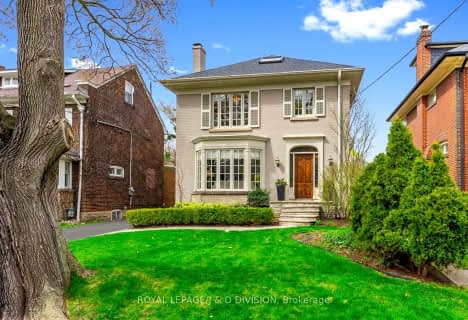
Sunny View Junior and Senior Public School
Elementary: PublicBlythwood Junior Public School
Elementary: PublicJohn Fisher Junior Public School
Elementary: PublicBlessed Sacrament Catholic School
Elementary: CatholicEglinton Junior Public School
Elementary: PublicBedford Park Public School
Elementary: PublicSt Andrew's Junior High School
Secondary: PublicMsgr Fraser College (Midtown Campus)
Secondary: CatholicLeaside High School
Secondary: PublicNorth Toronto Collegiate Institute
Secondary: PublicLawrence Park Collegiate Institute
Secondary: PublicNorthern Secondary School
Secondary: Public-
Sunnybrook Park
Eglinton Ave E (at Leslie St), Toronto ON 2.5km -
Oriole Park
201 Oriole Pky (Chaplin Crescent), Toronto ON M5P 2H4 3.31km -
Forest Hill Road Park
179A Forest Hill Rd, Toronto ON 3.41km
-
RBC Royal Bank
1090 Don Mills Rd, North York ON M3C 3R6 3.8km -
TD Bank Financial Group
3757 Bathurst St (Wilson Ave), Downsview ON M3H 3M5 3.81km -
RBC Royal Bank
4789 Yonge St (Yonge), North York ON M2N 0G3 4.29km
- 6 bath
- 4 bed
- 3500 sqft
412 Glengarry Avenue, Toronto, Ontario • M5M 1E8 • Bedford Park-Nortown
- 5 bath
- 5 bed
- 3500 sqft
1352 Mount Pleasant Road, Toronto, Ontario • M4N 2T5 • Lawrence Park South
- 4 bath
- 4 bed
- 3500 sqft
534 Russell Hill Road, Toronto, Ontario • M5P 2T3 • Forest Hill South
- 4 bath
- 4 bed
- 2500 sqft
176 Joicey Boulevard, Toronto, Ontario • M2M 2V2 • Bedford Park-Nortown
- 6 bath
- 4 bed
- 3500 sqft
477 Douglas Avenue, Toronto, Ontario • M5M 1H6 • Bedford Park-Nortown














