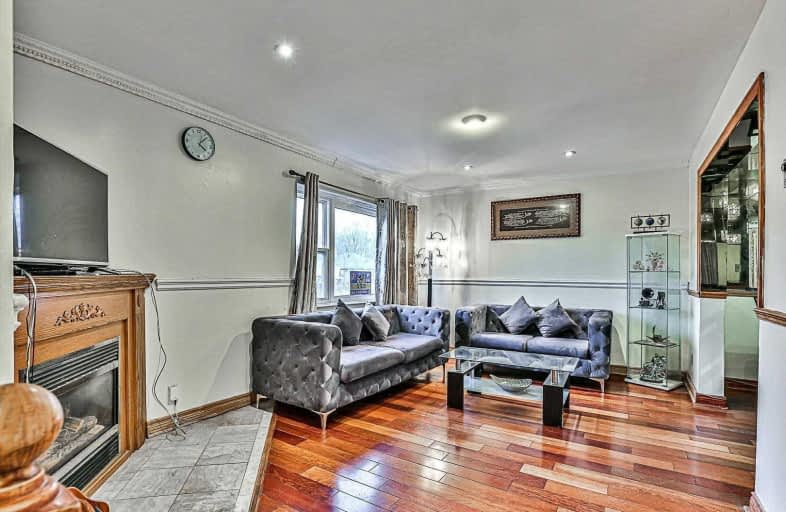
Guildwood Junior Public School
Elementary: Public
1.36 km
Galloway Road Public School
Elementary: Public
0.27 km
St Margaret's Public School
Elementary: Public
0.59 km
Eastview Public School
Elementary: Public
0.75 km
Willow Park Junior Public School
Elementary: Public
0.90 km
George B Little Public School
Elementary: Public
1.18 km
Native Learning Centre East
Secondary: Public
1.71 km
Maplewood High School
Secondary: Public
0.55 km
West Hill Collegiate Institute
Secondary: Public
1.55 km
Cedarbrae Collegiate Institute
Secondary: Public
2.31 km
St John Paul II Catholic Secondary School
Secondary: Catholic
3.03 km
Sir Wilfrid Laurier Collegiate Institute
Secondary: Public
1.79 km




