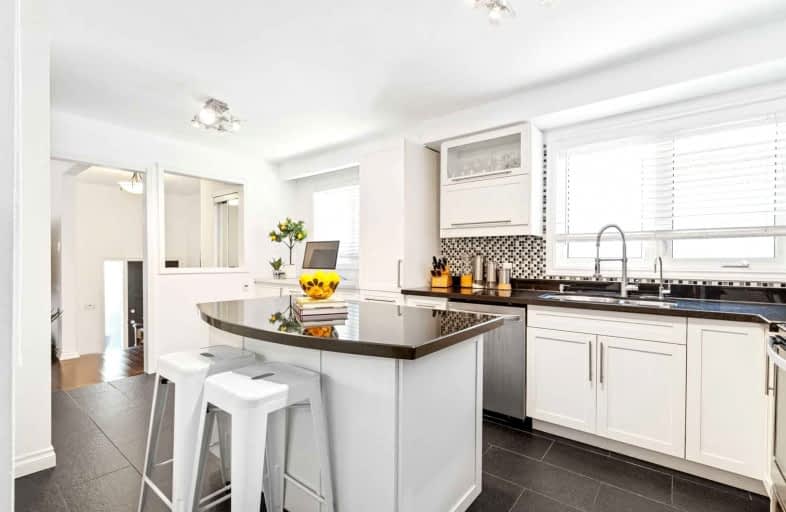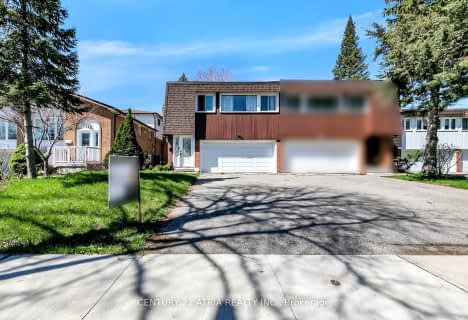
3D Walkthrough

Muirhead Public School
Elementary: Public
0.83 km
Pleasant View Junior High School
Elementary: Public
1.12 km
St Gerald Catholic School
Elementary: Catholic
0.20 km
Fairglen Junior Public School
Elementary: Public
0.79 km
J B Tyrrell Senior Public School
Elementary: Public
1.15 km
Brian Public School
Elementary: Public
0.54 km
Caring and Safe Schools LC2
Secondary: Public
1.61 km
North East Year Round Alternative Centre
Secondary: Public
1.82 km
Pleasant View Junior High School
Secondary: Public
1.10 km
Parkview Alternative School
Secondary: Public
1.68 km
George S Henry Academy
Secondary: Public
1.90 km
Sir John A Macdonald Collegiate Institute
Secondary: Public
0.97 km
$
$1,188,000
- 2 bath
- 4 bed
29 Davisbrook Boulevard, Toronto, Ontario • M1T 2H6 • Tam O'Shanter-Sullivan
$
$1,099,000
- 2 bath
- 3 bed
- 2000 sqft
143 Silas Hill Drive, Toronto, Ontario • M2J 2X8 • Don Valley Village













