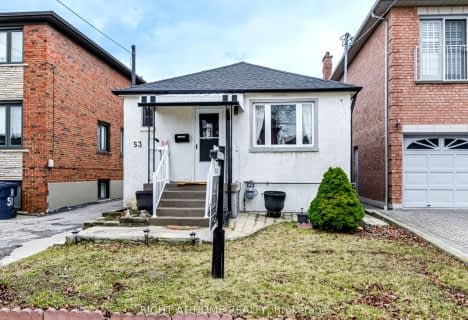
Baycrest Public School
Elementary: Public
1.25 km
Summit Heights Public School
Elementary: Public
1.02 km
Faywood Arts-Based Curriculum School
Elementary: Public
0.47 km
St Robert Catholic School
Elementary: Catholic
1.35 km
St Margaret Catholic School
Elementary: Catholic
1.21 km
Dublin Heights Elementary and Middle School
Elementary: Public
1.36 km
Yorkdale Secondary School
Secondary: Public
2.42 km
John Polanyi Collegiate Institute
Secondary: Public
2.24 km
Loretto Abbey Catholic Secondary School
Secondary: Catholic
2.48 km
Dante Alighieri Academy
Secondary: Catholic
3.32 km
William Lyon Mackenzie Collegiate Institute
Secondary: Public
2.40 km
Lawrence Park Collegiate Institute
Secondary: Public
3.04 km
$
$1,199,999
- 4 bath
- 3 bed
- 700 sqft
53 Regent Road, Toronto, Ontario • M3K 1G8 • Downsview-Roding-CFB
$
$1,188,000
- 4 bath
- 3 bed
- 1100 sqft
99 Whitley Avenue, Toronto, Ontario • M3K 1A1 • Downsview-Roding-CFB
$
$1,199,000
- 2 bath
- 3 bed
- 1500 sqft
81 Powell Road, Toronto, Ontario • M3K 1M8 • Downsview-Roding-CFB






